“Now let us, by a flight of imagination, suppose that Rome is not a human habitation but a psychical entity […] in which nothing that has once come into existence will have passed away and all the earlier phases of development continue to exist alongside the latest one.”1
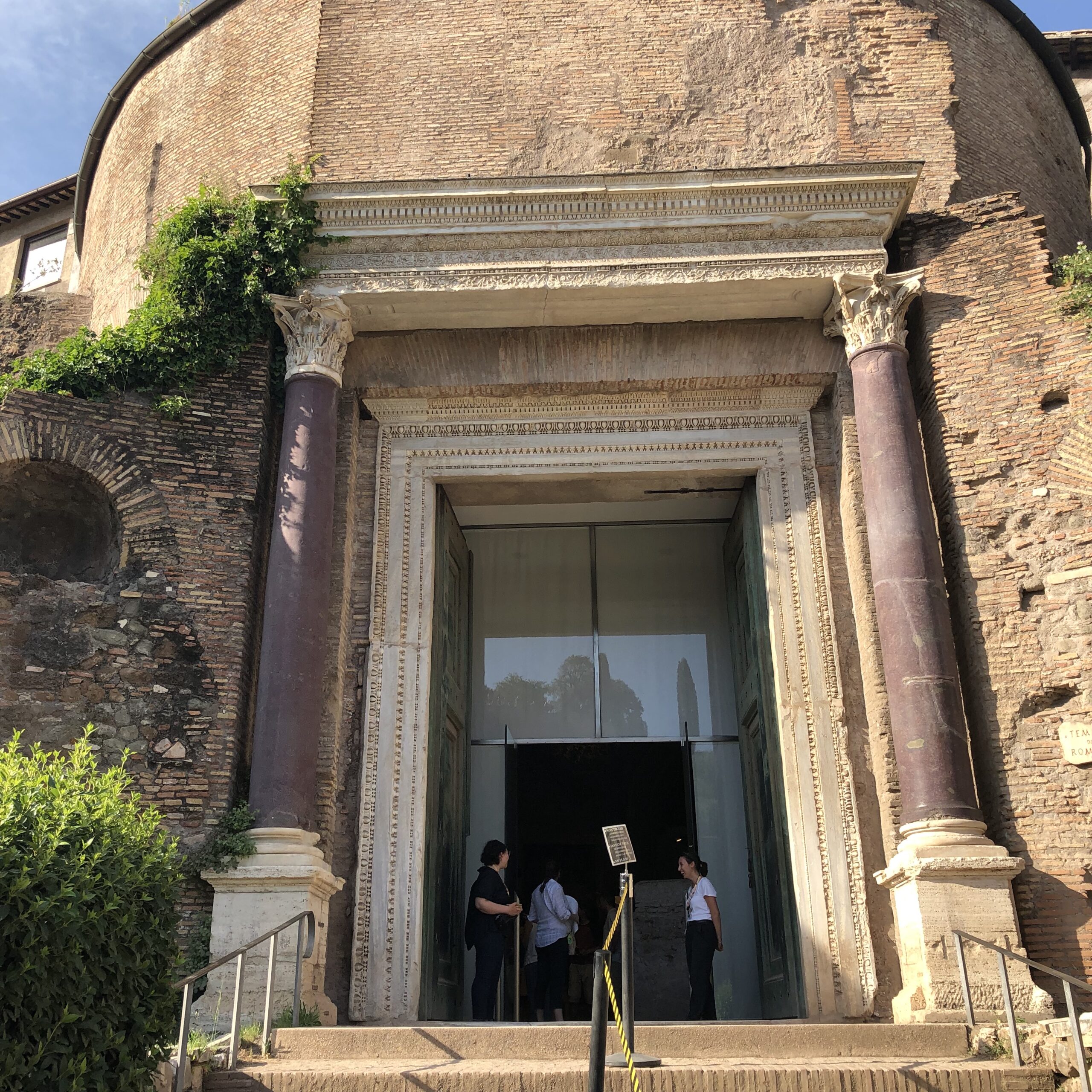
Fig. 1: Portal of Basilica of Saints Cosmas and Damian, 6th century. Roman Forum, Rome. Photograph by author.
The Via Sacra, which was once a principal route for the ancient triumph and populated with monuments commemorating Roman military victories over foreign people, is now dominated by crumbling ruins and churches that have replaced pagan edifices.2 Along the right side of the Via Sacra in the Roman Forum, visitors encounter an imposing brick basilica. At its center is a set of large patinated bronze doors framed by an elaborately carved marble entablature supported by two Corinthian columns with porphyry shafts (Fig. 1). In an earlier era, this magnificent portal served as the entryway to the library and subsequent audience hall of the Temple of Peace. Still, only a few centuries after its construction, the pagan building was remade into a church honoring the twin martyr saints, Cosmas and Damian.3
In 1550, Antonio Lafreri (ca. 1512-77) published a remarkable engraving of the entryway to the former Temple of Peace (Fig. 2). Occupying the entire scene, the portal is left unattached to a larger structure and thus is isolated from its mid-Cinquecento context. It is only from the inscription at the bottom of the composition that a viewer receives confirmation that this image depicts the entrance to the church dedicated to Cosmas and Damian.4 As a result, this print encouraged early modern observers to envision the architectural entity in its assumed original state, before it was incorporated into a Christian site. Yet, when confronted with Lafreri’s image, they understood the engraved portal not as a usable doorway, but as an incomplete architectural element. There is a powerful rhetorical quality to this print. When connected to the Basilica of Cosmas and Damian, the classical doorway became whole in the minds of Cinquecento viewers, forcing them to reflect upon how the material and symbolic essence of antiquity was appropriated and transformed to construct what would become sixteenth-century papal Rome.
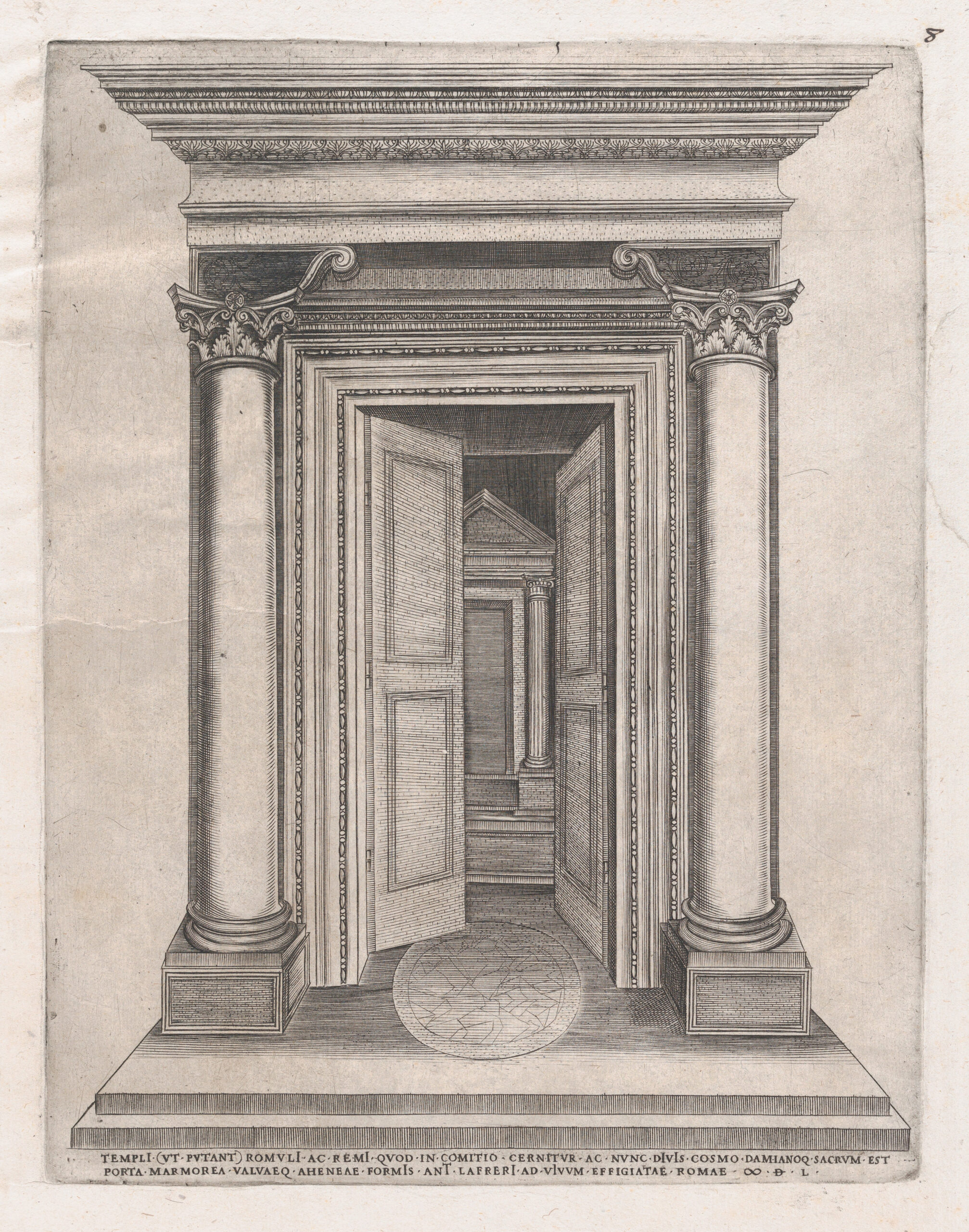
Fig. 2: Unknown 16th-century engraver (published by Antonio Lafreri), Doorway of the Temple of Peace, 1550, engraving, 18 7/8 x 13 3/6 in (48.0 x 33.5 cm). The Metropolitan Museum of Art, New York, Rogers Fund, transferred from the Library 41.72(1.33). Image open access, courtesy of The Metropolitan Museum of Art.
The continual rebuilding of Rome’s urban landscape over centuries has striking parallels with the workings of human memory. Rome’s classical past remains forever present in the physical framework of the modern metropolis in the same way that recollections of ideas and events become permanently imprinted onto a person’s memory, never to be forgotten even when they appear to vanish like the ruins of a former civilization crumbling to the ground. Although the original doorway of the Temple of Peace gained a new identity in Christian Rome, it nevertheless endured as part of the ethos of the Eternal City that was the foundation, both literally and figuratively, for Rome of later epochs. This mirrors how a memory that was impressed onto an individual’s mind and spirit becomes part of their evolving present.5 Just as the physical sites in Rome made visible the material and cultural lineage between the ancient and early modern city, engravings of classical architecture similarly prompted viewers to acknowledge and eternalize that heritable connection through their evocative representations.
Prints of ancient monuments like Lafreri’s Doorway of the Temple of Peace were persuasive objects that offered sixteenth-century viewers a lens through which to imagine the urban fabric of antiquity that promoted the ideology of Cinquecento Rome. In the absence of extant architectural remains to obtain, display, and intimately study, these engravings functioned as two-dimensional surrogates for those edifices that a collector could not otherwise interact with in his private space. As I will demonstrate, the opportunity to engage in close and sustained examination of the represented monuments reinforced the historical, material, and symbolic associations between pagan and Christian Rome. Such engravings did not merely serve as tools for recalling the history of antiquity but functioned as quasi-devotional and meditative objects that mediated the past and present through the viewing experience. This study challenges previous interpretations of these engravings as sources of knowledge aimed at conveying objective information about ancient Rome to foreign collectors.6 Rather, these compositions aided in forming subjective perceptions of the former republic and empire, which cemented the belief in local viewers that papal Rome had eclipsed its classical forebearer in cultural status and authority.
Informed by theories of classical writers like Plato (428/427-348/347 BCE), Cicero (106-43 BCE), and the first-century BCE author of the Rhetorica ad Herennium, early modern scholars similarly characterized human memory as a physical repository for mental images of ideas and experiences.7 For example, the sixteenth-century Italian philosopher Giulio Camillo (ca. 1480-1544) likened the faculty of memory to a grand theater where all things that the mind conceives are translated into classicizing symbols and stored within that metaphorical space to enable their retrieval.8 By picturing the amorphous idea of ancient Rome in print, and, more specifically, in the form of architectural entities, these engravings appear to visualize the very notion of memory as a tangible locus defined by a representational image, that of a monument. Even in its etymology, the word “monument,” which derives from the Latin verb monere, refers to the act of remembering something.9 Since antiquity, monuments have been erected to commemorate historical individuals and events as well as more abstract ideals. I contend that Cinquecento all’antica prints, which portray the actual architectural works built and preserved to immortalize the glories of the Eternal City, allowed viewers to imaginatively reconstruct an image of ancient Rome that subsequently informed how they understood and remembered that historical period.10 These engravings contributed to inventing a vision of the past—one that placed the classical republic and empire as part of the teleology of papal Rome. As such, they participated in fashioning the early modern Christian city as the apogee of Rome’s historical evolution.
The Print Market in Early Sixteenth-Century Rome
Two of the most prolific print publishers in Cinquecento Rome were the Spaniard Antonio Salamanca (1478-1562) and Frenchman Antonio Lafreri, both of whom devoted a significant portion of their output to issuing engravings of ancient Roman monuments.11 The lucrative enterprise of publishing imagery of classical landmarks is evinced by Salamanca and Lafreri’s decision to join forces in 1553 to produce their Speculum Romanae Magnificentiae.12 In the most general terms, the Speculum is a collection of prints on the subject of antique and modern art and architecture that was available for purchase through Lafreri’s publishing shop.13 It was not until the 1570s, when Lafreri issued a title page that this thematic assemblage of images took formal definition. Individual prints of Roman ruins, however, had circulated on the open market since the late 1530s, a period in which ancient monuments garnered increasing civic attention.
Upon his tenure as pontiff in 1534, Paul III (1468-1549; r. 1534-49), the first Roman-born pope in over a century, took a sustained interest in the repair and maintenance of the city’s antiquities after Holy Roman Emperor Charles V’s troops sacked Rome in 1527. Immediately following his election as pope, Paul III created a new governing body devoted to the care of surviving ruins and appointed fellow humanist, Latino Giovenale Manetti (1486-1553) to the post of the first papal commissioner of antiquity.14 Undoubtedly, the 1536 triumphal visit of Charles V (1500-58; r. 1519-56) was a motivating factor in this renewed attention toward the existing ruins, but the antiquarian efforts that took place in the earlier decades of the century also contributed to the communal desire to promote the identity of the sixteenth-century city as a physical embodiment of the legacy of classical Rome.15 Prints proved effective in perpetuating the memory of the Eternal City in connection with the early modern metropolis in the minds of contemporary residents and foreign visitors.16 As a result, an eager collectors’ market for engravings of Rome’s iconic ancient sites emerged during the first half of the Cinquecento. Therefore, the examples discussed in this study focus on images of architectural monuments and specifically those issued by publishers who were active in Rome during the early part of the sixteenth century, namely Salamanca and Lafreri.
Restored Ruins
Early prints that portray precedent artistic creations, whether in the form of architecture, sculpture, painting, or drawing, are often labelled as “reproductive.”17 Consequently, art historians treat engravings of antiquities as representations that reflected a sixteenth-century reality, rather than as inventions that engendered a historicizing perspective of ancient Rome that operated within the socio-political landscape of the Cinquecento city. These images were not merely derivative in representation, but distorted the condition of the antiquities they depict, such as by rendering them as hypothetically restored. Commemorative structures like triumphal arches were frequently portrayed in this manner in engravings.18 Both Salamanca’s and Lafreri’s respective compositions of the Arch of Titus (ca. 1540s and 1548; Figs. 3-4) present the first-century monument (Fig. 5) as wholly intact and as an isolated architectural unit, contradicting the actual appearance of the landmark at the mid-sixteenth century.19 Confirmed by coeval images, such as the print (1569; Fig. 6) designed by Giovanni Antonio Dosio (1533-1610) and engraved by Giovanni Battista de’ Cavalieri (ca. 1525-1601), the triumphal arch was still attached to its medieval fortified wall built by the Frangipani family. When the monument was altered during the Middle Ages, sections of its attic story were destroyed in the process, including the ornamental relief panels that originally flanked the dedicatory plaque.20 Salamanca’s and Lafreri’s engravings notably make no reference to that context and instead remove the landmark entirely from its surroundings. Because these images do not show the structure connected to its larger fortification, their authors avoided showcasing the damage it suffered because of its repurposing. Rather than depict the Arch of Titus as it appeared on the Via Sacra during the Cinquecento, these prints presented an imaginative reconstruction of the monument for contemporary viewers, offering a possible glimpse into how it may have looked centuries before its major alteration.
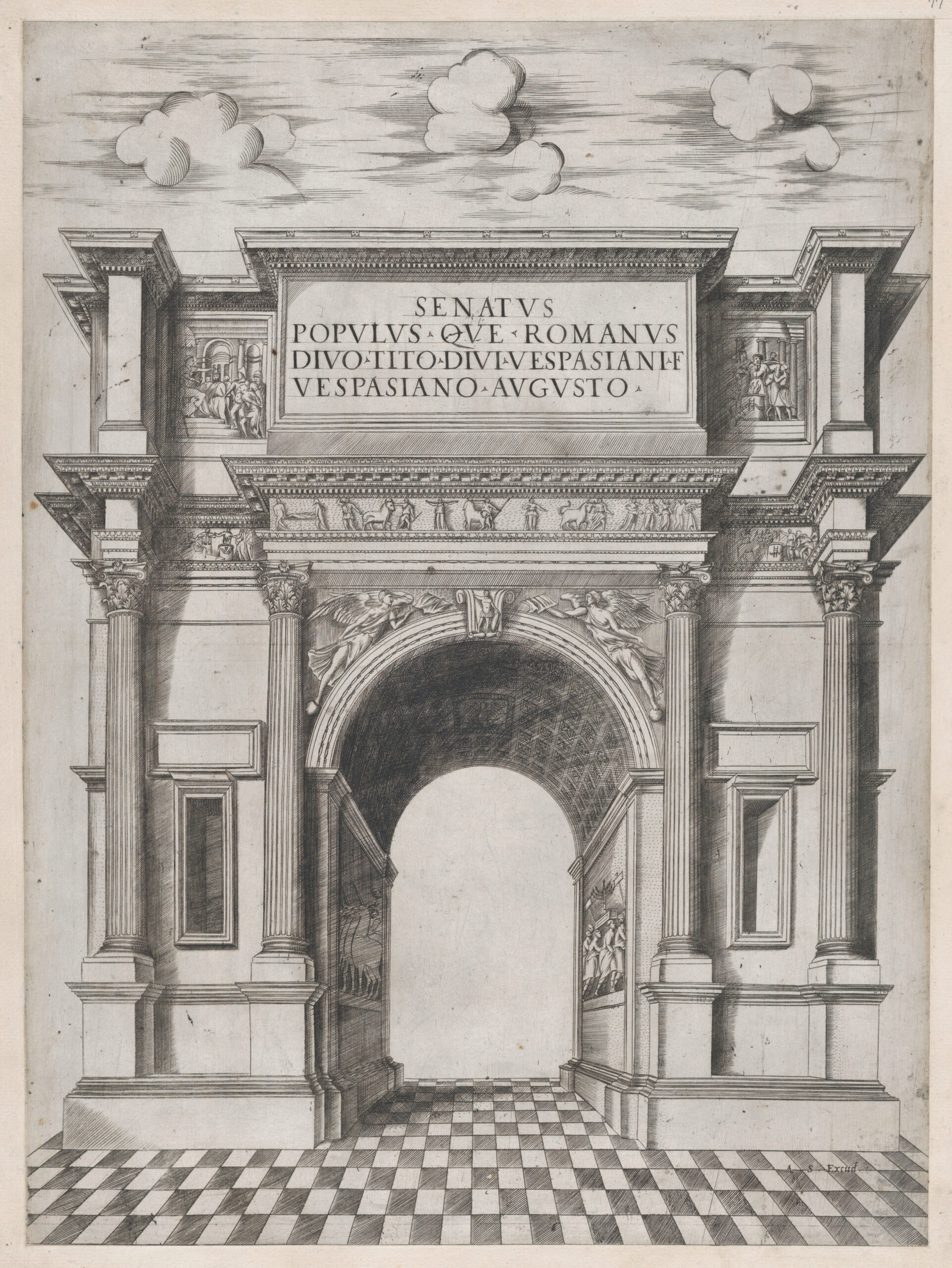
Fig. 3: Unknown 16th-century engraver (published by Antonio Salamanca), Arch of Titus, ca. 1540s, engraving, 17 15/16 x 13 ¼ in (45.5 x 33.7 cm). The Metropolitan Museum of Art, New York, Rogers Fund, transferred from the Library 41.72(1.77). Image open access, courtesy of The Metropolitan Museum of Art.

Fig. 4: Unknown 16th-century engraver (published by Antonio Lafreri), Arch of Titus, 1548, engraving, 19 5/6 x 13 ¾ in (49.0 x 35.0 cm). University of Chicago Library, Chicago A13. Image courtesy of Special Collections Research Center, University of Chicago Library.
Even in figuratively restoring the Arch of Titus, Salamanca’s and Lafreri’s engravings did not aim to convey historical accuracy; the deliberate visual manipulations transformed the ruin into a rhetorical statement about the stature of early modern Rome respective to its classical predecessor. In 1527, Andrea Fulvio (ca. 1470-1527), a well-known antiquarian in early sixteenth-century Rome, published his Antiquitates Urbis Romae (1527), a guide to the city’s ancient monuments.21 Fulvio’s text makes specific mention of the bronze quadriga with a statue of the emperor in triumph that originally surmounted the arch’s attic story.22 If the goal of the Arch of Titus prints was to faithfully depict the monument in its first-century state, then the four-horse chariot led by the emperor should be present. Although it is possible that neither the print publishers nor the engravers were aware of the lost quadriga, they worked in an intellectual milieu in which they had access to resources like humanist scholars, who could have advised them on the arch’s original iconography. Moreover, it is likely that these images were intended to appeal to erudite collectors who had knowledge of, or at least a vested interest in, learning more about the urban topography of ancient Rome. It is therefore significant that there is a noticeable gap between the top of the structure and the upper edge of the sheet in both prints. This void, which is described by a few clouds, draws attention to the fact that no sculpture sits above the dedicatory plaque. By jettisoning references to the arch’s medieval repurposing and the authority of pagan Rome through the elimination of the crowning quadriga, this hypothetically restored structure suggests that the legacy of the prosperous and powerful ancient empire took new form as Cinquecento papal Rome.
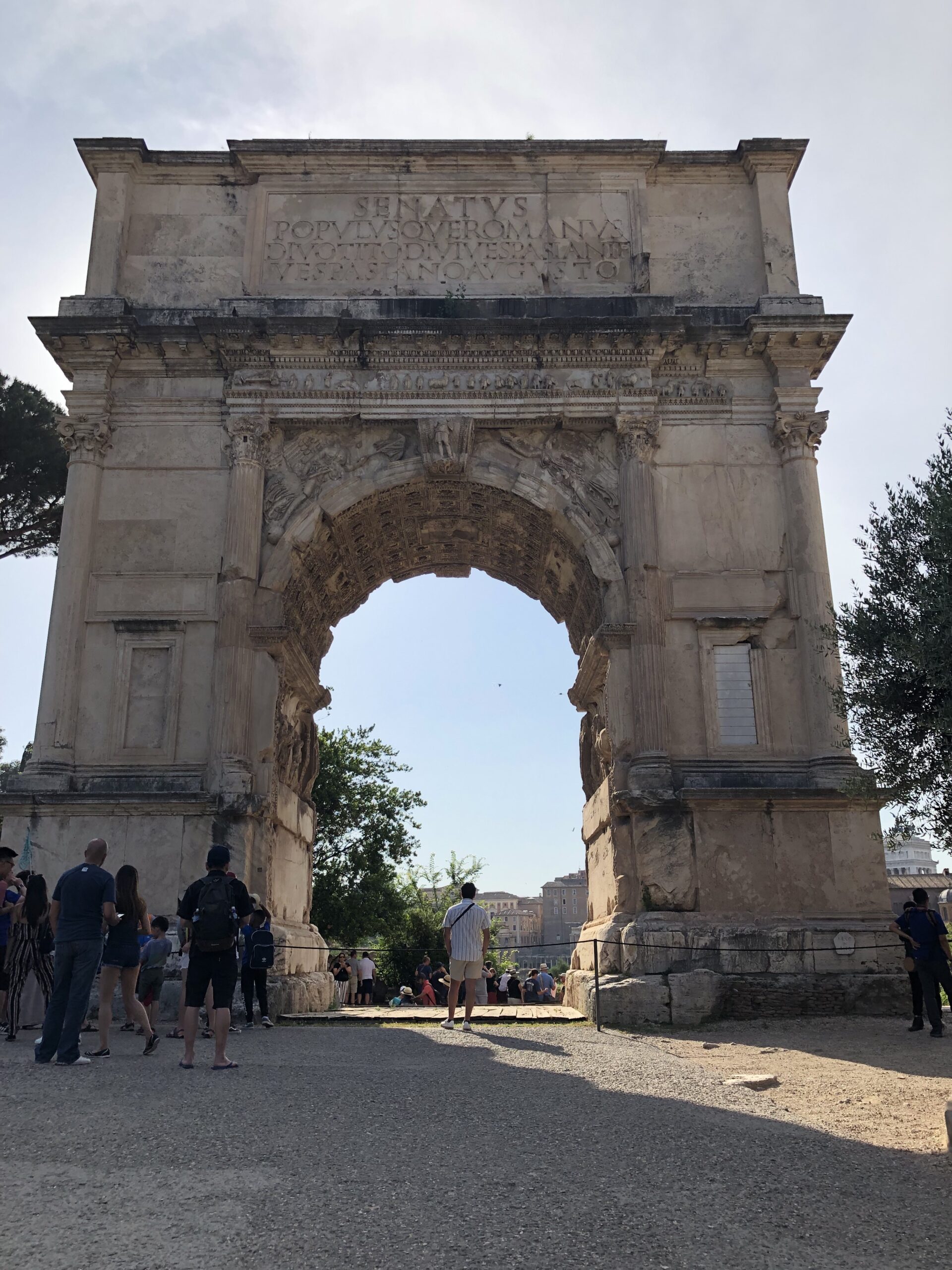
Fig. 5: Arch of Titus, 81. Roman Forum, Rome. Photograph by author.
Early modern Roman civic ideology promoted a genealogical connection between pagan and Christian Rome that saw the latter as the heir to the glories of its illustrious past. In Renaissance Humanism in Papal Rome (1983), John F. D’Amico describes the belief among Roman humanists at the time, which cast the curia at the center of their classically-inspired culture.23 This relationship between the papal bureaucracy and the emerging humanist culture is discussed in Lapo da Castiglionchio’s Dialogus super excellentia et dignitate Curiae Romanae (1438).24 As D’Amico explained, Lapo (1405-38) characterized the Roman Curia as the “focal point of a Christian monarchy that enjoys, indeed surpasses, the glories of ancient Athens and Rome.”25 By the early Quattrocento, Italian humanists conceived of Christian Rome as having achieved greater fame and success than the former pagan republic and empire. Cinquecento prints of ancient Roman landmarks, such as the Arch of Titus worked to further legitimize this ideal, inciting local aspirations to perceive the early modern city as having built upon its classical forefather in political and religious authority. This tradition of utilizing prints of ancient architecture as a platform for promulgating Roman Christian ideals continued in the following century. In Baroque Antiquity: Archaeological Imagination in Early Modern Europe (2017), Victor Plahte Tschudi shows how graphic “reconstructions” of Roman ruins by Seicento printmakers Giacomo Lauro (ca. 1550-1605) and Athanasius Kircher (1602-80) functioned as “architectural concetti” that responded to the “moral, political, and religious issues in the seventeenth century.”26 While Tschudi attributes the intentional incorporation of visual inaccuracies to printmakers’ and publishers’ attempts to avoid breaking copyright restrictions since their compositions were based on precedent designs, their imaginative architectural reconstructions nonetheless shaped how viewers understood and remembered ancient Rome as a historical period and institution.27 In a similar fashion, engravings of analogous subjects from the previous century like those by Salamanca and Lafreri fostered a visual narrative of papal Rome as the cultural rival to the classical empire.
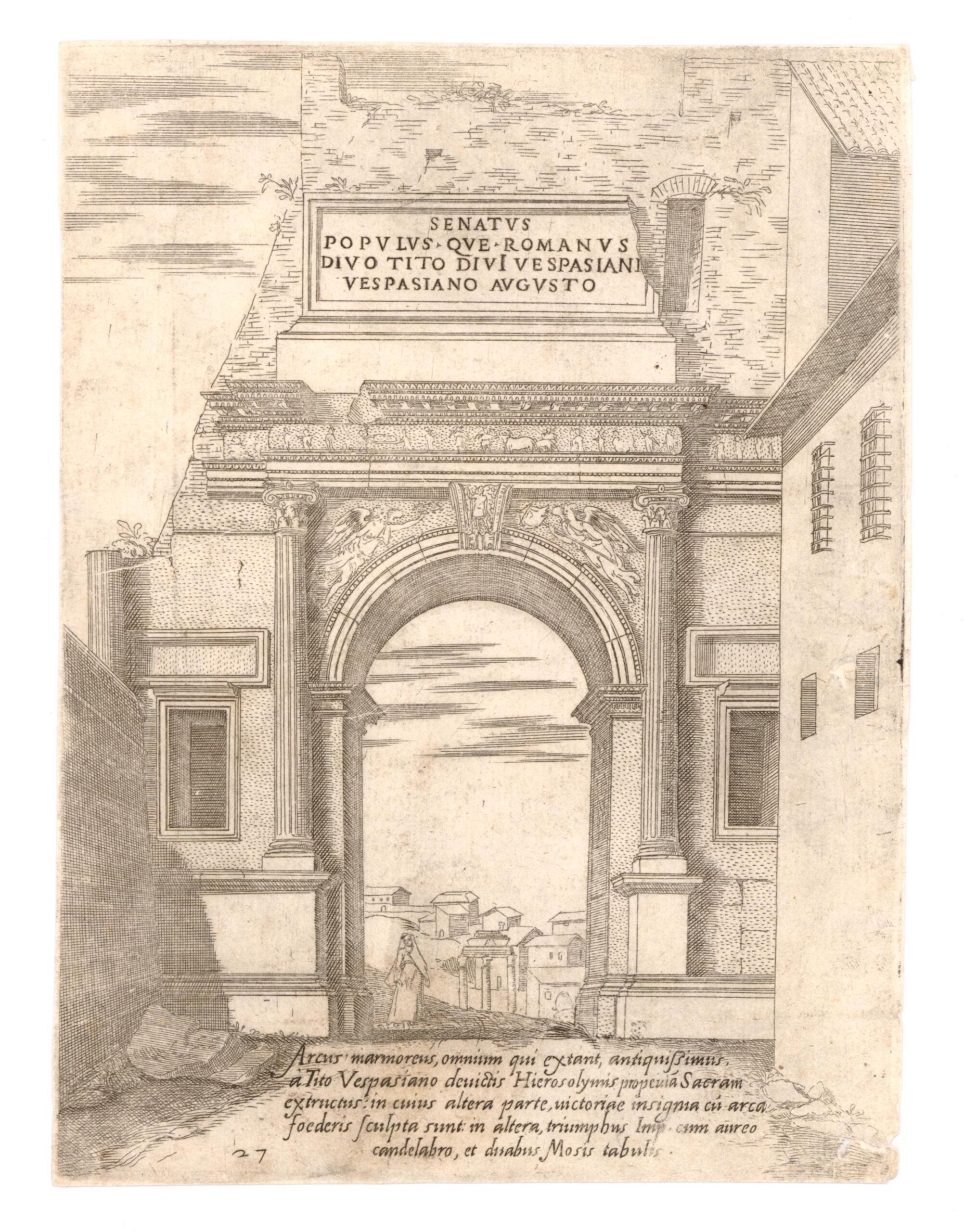
Fig. 6: Giovanni Battista de’ Cavalieri (designed by Giovanni Antonio Dosio), Urbis Romae aedificiorum: Arch of Titus, 1569, engraving, 8 7/8 x 6 5/8 in (22.5 x 16.8 cm). British Museum, London 1950,0211.71. © The Trustees of the British Museum. Shared under a Creative Commons Attribution-NonCommercial-ShareAlike 4.0 International (CC BY-NC-SA 4.0) license.
In addition to manipulating the condition and visual elements of the Arch of Titus, Salamanca’s and Lafreri’s representations further alter the monument’s genuine Cinquecento appearance by situating the structure upon a gridded pavement in an abstract space. Although different in overall format—Salamanca’s print features a checkered ground, and Lafreri’s engraving shows a smaller area of intersecting orthogonals in between the archway—the squared pavements in these works achieve the same effect: they convey illusionistic depth. Sylvie Deswarte-Rosa argues that the publishers used this mode of representation, which derives from contemporary painting and scenographic traditions, to make their images appeal to broad audiences like artists, humanists, and travelers to Rome.28 Without the inclusion of a gridded pavement, the architecture would certainly look flat because there are no receding lines to draw the observer’s eye back into the distance. This approach to rendering perspective also highlights the engravings’ nature as contrived visual translations of large, three-dimensional structures on a smaller, two-dimensional support, which manipulate the authentic character of the triumphal arch.
The motif of a perspectival grid and the depiction of an isolated monument also recalls the practice of Renaissance architectural surveying.29 During the pontificate of Leo X (1475-1521; r. 1513-21), Raphael (1483-1520) headed an ambitious project to realize a graphic record of the extant ruins in the city.30 Writing to Leo X in the late 1510s, Raphael and Baldassare Castiglione (1478-1529) spoke of the imperative to conduct a systematic survey of Rome’s antique remains with the ultimate goal of providing direction on how to reconstruct the crumbling structures.31 By the mid-Cinquecento, several campaigns had been proposed or were already in progress.32 Moreover, in their letter to the pope, Raphael and Castiglione outlined a number of guidelines for producing correct architectural drawings of these sites. They urged artists to document the edifices using orthogonal plans rather than render them in perspective to ensure an accurate record of their measurements.33 The portrayal of the triumphal arch in a restored state using a common compositional method for architectural surveying, the orthogonal plan, gives the Arch of Titus engravings an air of pseudo-archaeological study.34 Yet, the images simultaneously conform to, and depart from, the rules put forth by Raphael and Castiglione. While the compositions feature a pavement of intersecting orthogonal lines, this trope is not superimposed over the monument to provide a system of measurement for its various parts but depicted in perspective to suggest illusionistic depth, once again highlighting their existence as imagined pictorial representations.
In visually reconstructing some of ancient Rome’s architectural marvels onto a perspectival orthogonal plan, these compositions alluded to plans for refurbishing the city’s ruins during the Cinquecento. Additionally, the choice to detach the triumphal arches from their surrounding landscape in print hint at the measures taken to improve the processional route in and around the Roman Forum in preparation for Charles V’s triumphal entry into Rome in 1536. A papal mandate from January of that year indicates that the area around the Arch of Titus was to be leveled and enlarged in order to make a clear pathway to approach the arch.35 By separating the landmark from its natural terrain, Paul III and Manetti sought to create a kind of protective buffer to prevent further surface and structural damage to the arch caused by the undergrowth in its immediate environment.36 Although some of these preservation efforts were never ultimately realized or did not achieve their desired outcomes, all’antica engravings that isolate monuments upon a perspectival grid nonetheless convey civic aspirations to revitalize Rome in the sixteenth century, especially after the 1527 Sack, by way of caring for the surviving ruins.
Not only did Cinquecento collectors encounter “repaired” monuments in all’antica engravings, but they were also presented with pieces of spolia that were restored to their historical status as antiquities through the extraction from their contextual environments in print. An image that exemplifies this tradition is Lafreri’s Doorway of the Temple of Peace (1550; Fig. 2), which, as described above, served as the entrance to a Christian church (Fig. 1) when it was converted at the request of Pope Felix IV (d. 530; r. 526-30).37 During the early modern period this portal was believed to belong to the temple honoring Rome’s illustrious founders, but scholars now identify it as the original entryway to the library of the Temple of Peace constructed under Emperor Vespasian (9-79; r. 69-79), which Constantine (272-337; r. 306-37) redesignated as an audience hall for the praefectus Urbi in the early fourth century.38 As its sole subject, this image features the set of ancient bronze doors and the surrounding marble entablature supported by porphyry columns that once opened up onto the temple’s rotunda. The monumental scale of the doorway makes an undiscerning viewer forget that it does not exist as a single entity but is in fact part of a larger structure. By isolating the entryway as a singular architectural unit on a blank field, the print removes the first-century portal from its subsequent Christian environment, thereby disconnecting it from its Cinquecento context. As a result, sixteenth-century viewers who recognized the doorway as that belonging to the Basilica of Cosmas and Damian either through the image, text, or both, were reminded of its past identity as something entirely different than what they experienced in their everyday reality. This engraving prompted them to contemplate how the Christian city that they inhabited evolved from its pagan past.
The classical origins of the portal become indelible in the minds of sixteenth-century observers when they considered the structure’s physical placement in real time and space. When examining this image, the early modern spectator occupied a position in front of the doors. Cinquecento viewers certainly recognized that their role in the composition located them within the Roman Forum, among other ancient ruins. Moreover, the representation of the doors as partially open emphasizes the action of looking from one fixed position in space to another, that is, from the Forum through the doorway of the ancient building. The observer becomes figuratively transplanted along the Via Sacra to “witness” the sight presented in this engraving. By imagining themselves standing before this doorway in classical Rome, early modern viewers encountered a hypothetical situation that could easily fluctuate between fiction and reality.
Although Lafreri’s print highlights the portal’s antique status, it does not eschew all allusions to its repurposing in the Cinquecento. The choice to represent the bronze doors ajar rather than closed conveys a sense of continual usage. In this engraving, the doorway is not offered as an object to be esteemed solely for its historicity, but one that found renewed value in later centuries. As such, Lafreri’s engraving visually manifests the concept of translatio imperii, a historiographical idea stemming from the Middle Ages that understood that the political stability of the Roman Empire was reinstated through the institution of the papacy.39 This notion must have resonated with contemporary audiences because they recognized how the fabric of ancient Rome served as the literal building blocks for the prosperous papal capital, transforming the city into a veritable artistic palimpsest. In order to construct new churches in Cinquecento Rome, marble from ancient structures was burned to produce lime, which was used as mortar for future building projects.40 Indeed, the tradition of repurposing pagan architecture is epitomized by Lafreri’s print because the audience hall of the Temple of Peace was the first public monument converted into an ecclesiastical site in early Christian Rome.41 Therefore, this engraving communicated the belief that the classical city was the precursor to Christian Rome, mirroring the understanding of how the events in the Old Testament foreshadowed the coming of Christ.42 As Tschudi argues in Baroque Antiquity, Seicento engravings of ancient ruins were allegorical representations that signified the historical triumph of Catholic Rome. Lafreri’s Doorway of the Temple of Peace functioned in a comparable manner, visualizing the providential metamorphosis of pagan Rome into the illustrious papal capital.43 Through this image, Cinquecento viewers engaged in a powerful act of remembering antiquity in the formation of early modern Rome.
Instead of serving as genuine representations of ancient monuments in their assumed original states, these images offered potent visual metaphors capable of solidifying popular beliefs about the enduring stability of papal Rome. This idea is echoed in Jessica Maier’s book, Rome Measured and Imagined (2015) in which she posits that early modern images of Rome, whether they are maps or of individual monuments, “were platforms for declaring ideas and ideals about the state of the city.”44 It is clear that these inventions were not aimed exclusively at attracting the curiosity of foreign consumers, but were intended to foster the specific conception of the Cinquecento city as a locus whose religious and political supremacy was as pure and indestructible as how the triumphal arches appear in print. By generating sentiments of civic pride, these images held particular resonance for local viewers. All’antica engravings of Roman architecture, like those of the Arch of Titus and the doorway to the original Temple of Peace, reveal the cultural desire to promulgate a communal identity and memory of papal Rome as not only a direct inheritor of the fame and grandeur of the Eternal City, but as an ultimately superior incarnation of Rome.
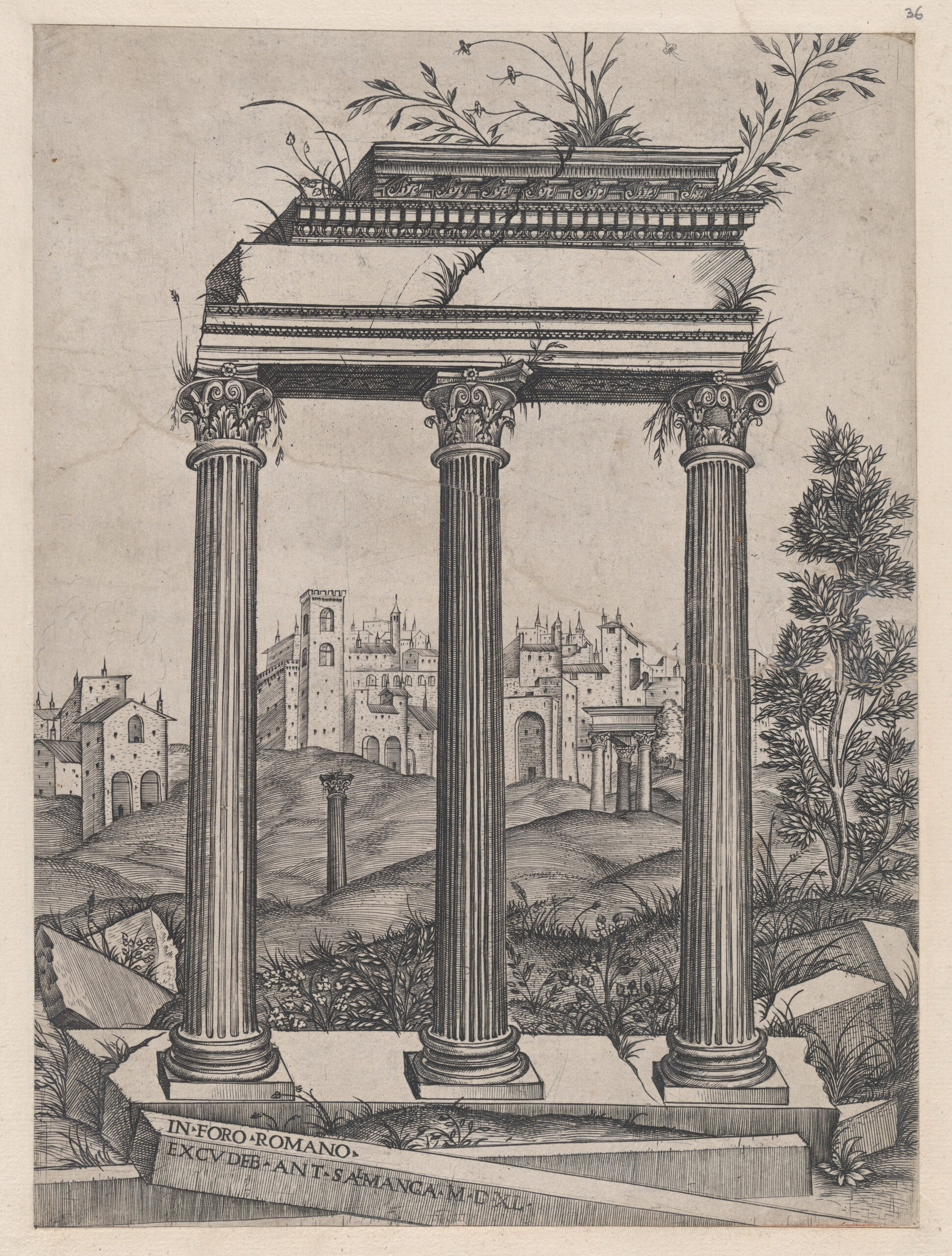
Fig. 7: Unknown 16th-century engraver (published by Antonio Salamanca), Three Columns of the Portico of the Temple of Castor and Pollux, 1540, engraving, 11 5/8 x 8 7/16 in (29.5 x 21.5 cm). The Metropolitan Museum of Art, New York, Rogers Fund, transferred from the Library 41.72(1.36). Image open access, courtesy of The Metropolitan Museum of Art.
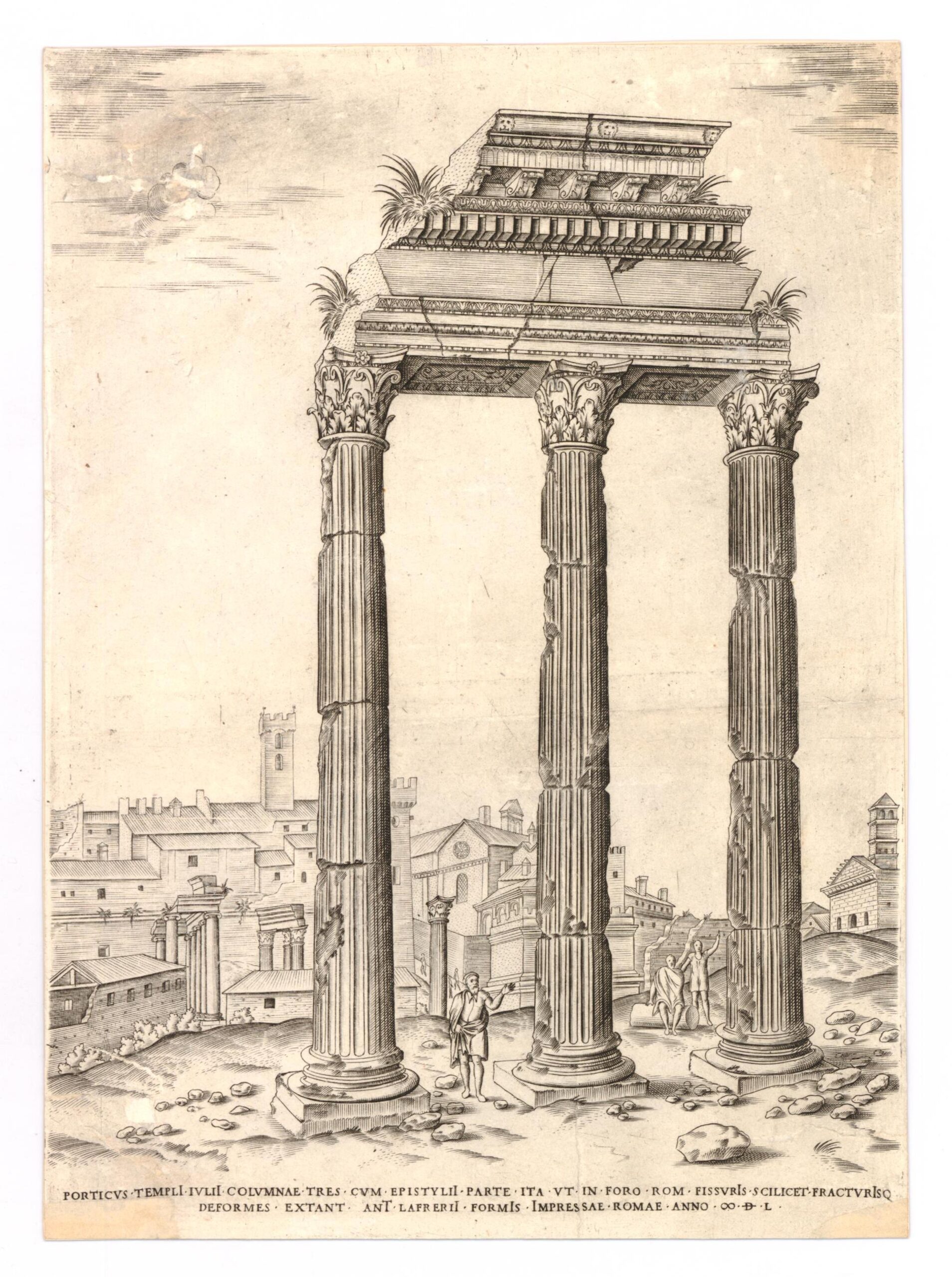
Fig. 8: Unknown 16th-century engraver (published by Antonio Lafreri), Three Columns of the Portico of the Temple of Castor and Pollux, 1550, engraving, 11 9/16 x 8 5/16 in (29.3 x 21.1 cm). British Museum, London 1920,0420.54. © The Trustees of the British Museum. Shared under a Creative Commons Attribution-NonCommercial-ShareAlike 4.0 International (CC BY-NC-SA 4.0) license.
Prints and the Power of Preservation
As the example of the Doorway of the Temple of Peace demonstrates, sometimes it was desirable to isolate a ruin from its sixteenth-century context in print, eliminating any allusion to its subsequent repurposing. In other instances, some images were appreciated for their ability to preserve the representation of ancient monuments in states of decay and to elicit sentiments of nostalgia through evocative narrative elements. Salamanca and Lafreri each published an engraving of the existing architectural fragment of the Three Columns of the Portico of the Temple of Castor and Pollux (1540 and 1550; (Figs. 7-8)), which still stands today in the Roman Forum (Fig. 9).45 Both prints retain the same compositional formula: the ruin is placed in the immediate foreground and is surrounded by landscape. Lining the horizon in the distance are other partial classical structures and intact modern edifices, such as churches and houses. In each image, the emphasis is on the deteriorating remains of the pagan temple.
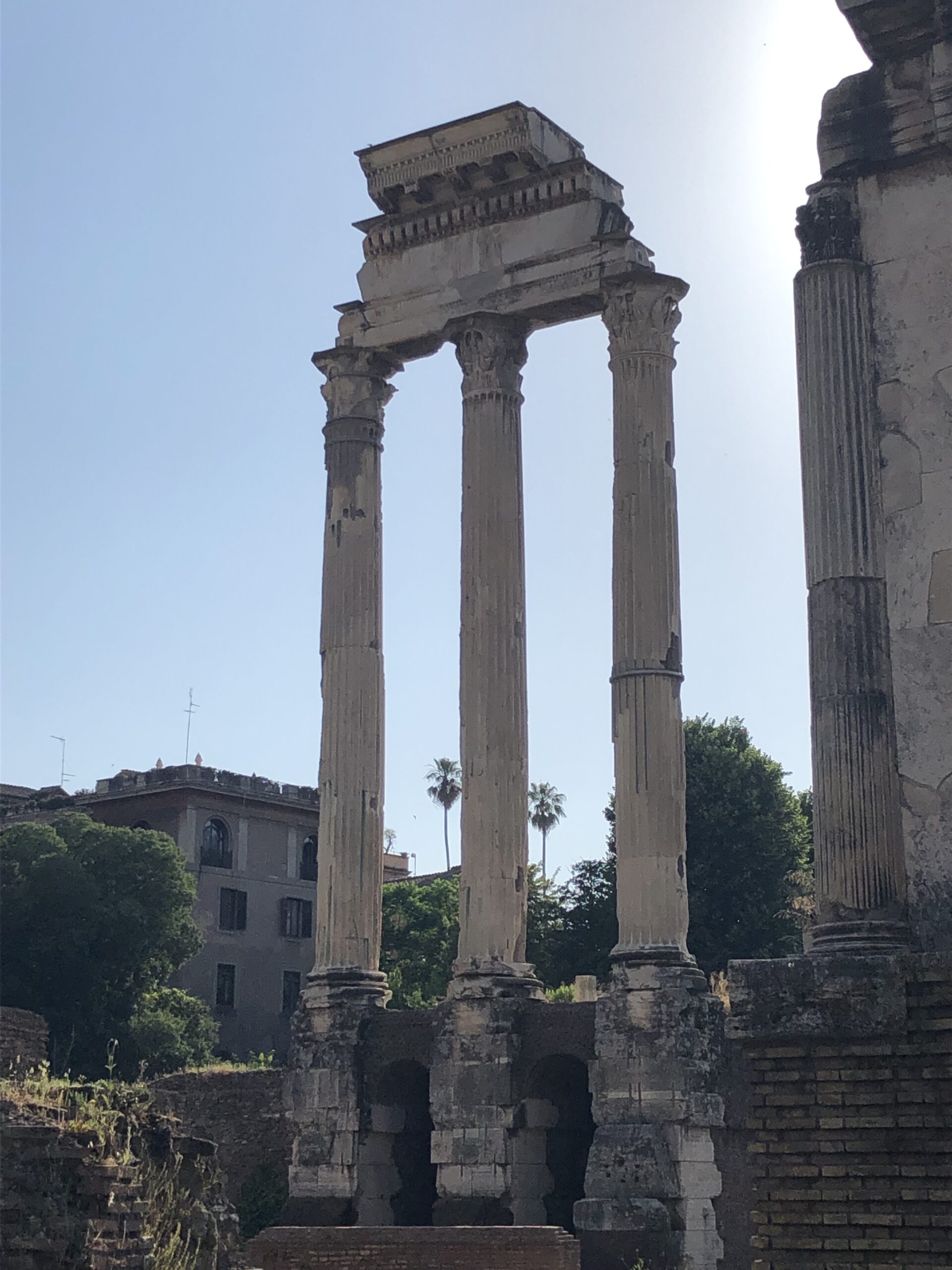
Fig. 9: Temple of Castor and Pollux, 495 BCE. Roman Forum, Rome. Photograph by author.
In Salamanca’s Three Columns of the Portico of the Temple of Castor and Pollux (Fig. 7), the surviving entablature is fractured and foliage grows along the cracks in the stone. The sense of weathering is likewise suggested by the broken stone blocks piled near the temple base. While much of the structure’s surface is marked by damage, the fluted column shafts and capitals appear prominently intact. Even though Salamanca’s print shows only a fragment of the original building, it is significant that no losses occur on the features that are structurally integral to the remaining architectural piece; in other words, the three columns that support the last remaining section.
Salamanca’s engraving simultaneously emphasizes sentiments of deterioration and regeneration. The print captures the antique monument at a fixed moment in time when its surrounding environment was undergoing formidable changes. Notably, the three classical columns of the fragmentary structure frame the urban development of Roma nuova in the background, forcing the viewer to juxtapose the ancient ruin with the new construction of the city. This idea of rejuvenation is further alluded to by the plant-life that emerges from and around the ruin.46 Just as the site upon which the temple fragment stands enables the regrowth of the natural world, the remains of classical Rome encouraged the renewal of the prosperity of antiquity in the sixteenth-century city. Salamanca’s image evoked both the permanence and the centrality of this past civilization in the print as well as in the consciousness of early modern viewers regardless of the future modernization and material degradation that occurred at and around the site.
Analogous to Salamanca’s earlier composition, Lafreri’s Three Columns of the Portico of the Temple of Castor and Pollux (Fig. 8) highlights the ruin’s deterioration, but it does so through both the image and the accompanying text. Each of the three Corinthian columns are characterized by noticeable cracks. The fluted shafts are far from the pristine forms found in Salamanca’s print. Horizontal fissures exist along the surface of each shaft, and other areas of damage are represented by interruptions to the fluting that appear as patches of diagonal hatching (Fig. 10). Additionally, the broken edges of the entablature are marked by tiny dashes against a white field (Fig. 11). Akin to Salamanca’s engraving, blades of grass grow from the dilapidated sections, but no natural life flourishes along the cracked base of the ruin. The weathered condition of the temple in Lafreri’s print provides pictorial testimony to the way in which the monument is described in the Latin inscription at the bottom, which refers to the columns as “fissured and fractured […].”47 The descriptive text is followed by the publisher’s address and the date of publication, which may have led viewers to interpret the image as Lafreri’s visual record of the monument in the year 1550.
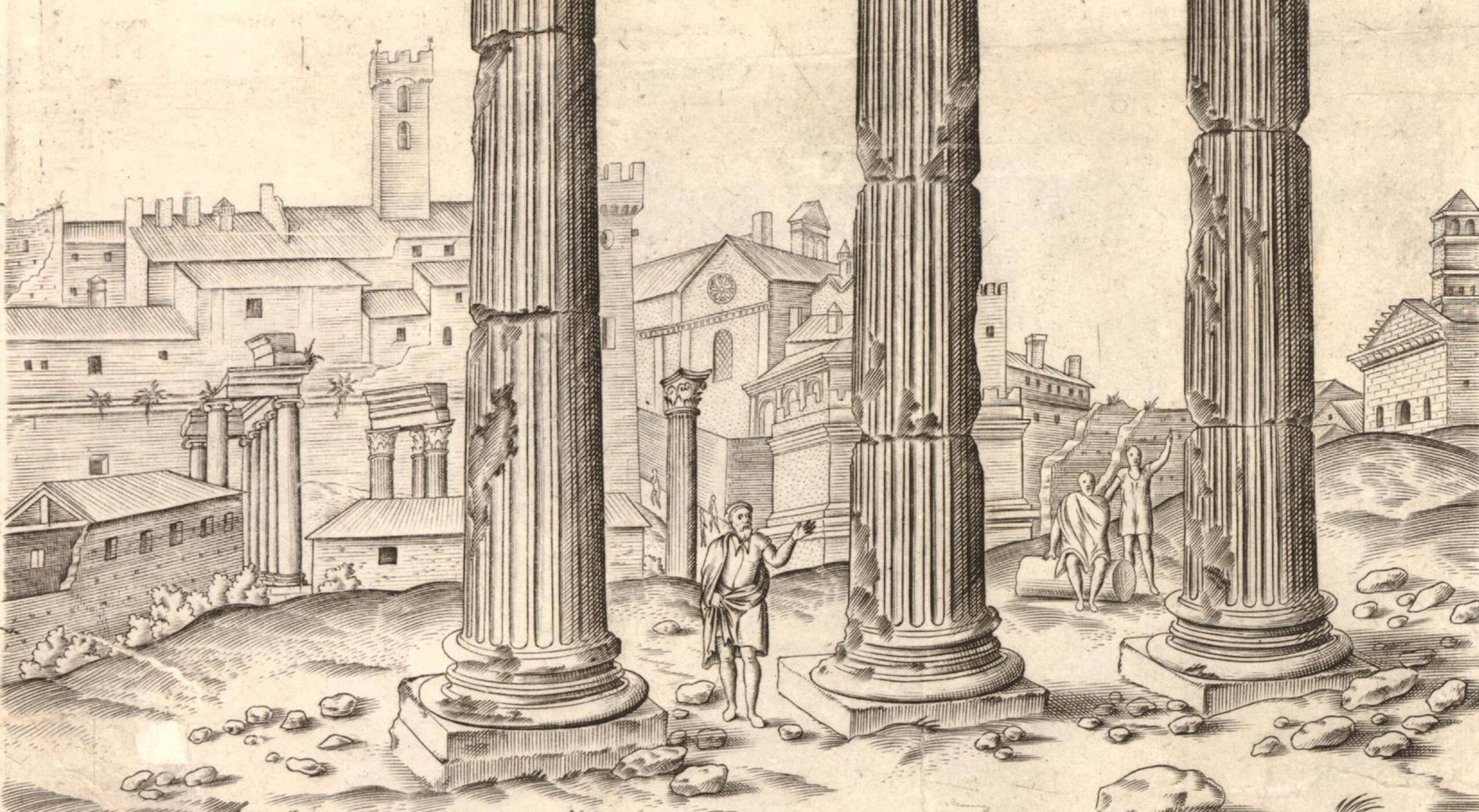
Fig. 10: Unknown 16th-century engraver (published by Antonio Lafreri), detail of Three Columns of the Portico of the Temple of Castor and Pollux. British Museum, London 1920,0420.54. © The Trustees of the British Museum. Shared under a Creative Commons Attribution-NonCommercial-ShareAlike 4.0 International (CC BY-NC-SA 4.0) license.
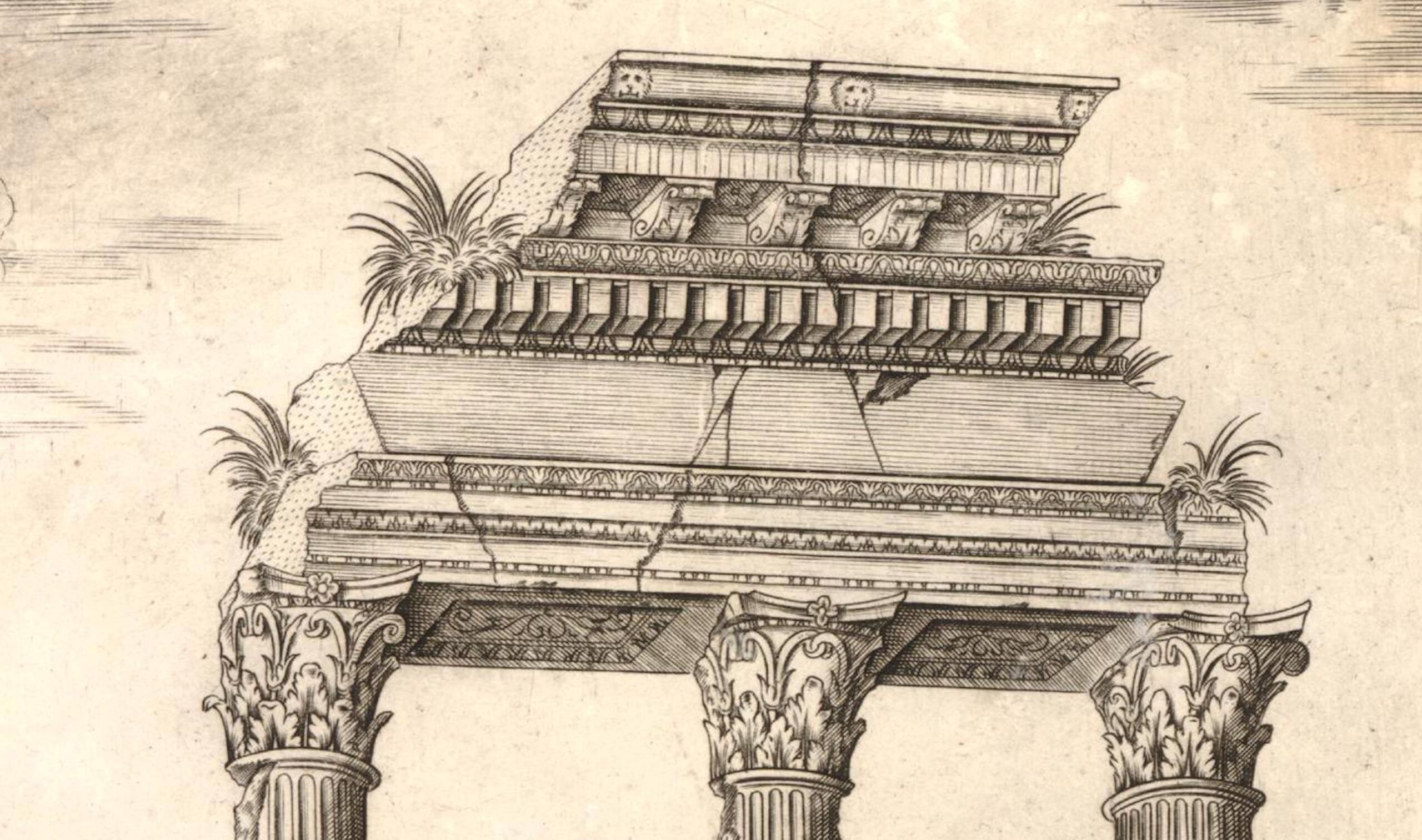
Fig. 11: Unknown 16th-century engraver (published by Antonio Lafreri), detail of Three Columns of the Portico of the Temple of Castor and Pollux. British Museum, London 1920,0420.54. © The Trustees of the British Museum. Shared under a Creative Commons Attribution-NonCommercial-ShareAlike 4.0 International (CC BY-NC-SA 4.0) license.
Lafreri’s engraving preserves the identity of the Temple of Castor and Pollux as a tangible trace of a past society and one that is visibly distinct in chronology and spatial geography from early modern Rome. The crumbling structure along with other recognizable ruins in the middle ground—the Temple of Saturn, Temple of Vespasian and Titus, Column of Phocas, and Arch of Septimius Severus—are set against a backdrop of newer, intact architecture. This sense of the progressing nature of time is also suggested by the three figures, dressed in sixteenth-century garb, who gesture and marvel at the fragment of ancient history towering before them. Each onlooker’s raised arm and hand only serve to draw attention to the decaying building as their limbs guide the observer’s eye toward the damage along the column shafts. Early modern viewers likely perceived a dual message in this print. While the admiring spectators in the scene may have incited wonderment at the remarkable existence of this historic treasure in contemporary audiences, the image could nonetheless be read as a visual allegory on the hubris of humanity. The topos of the Eternal City, which was widely used in the early modern era, implies that the idea and legacy of ancient Rome would endure forever.48 Yet, Lafreri’s engraving seems to express the fragility of human construction and civilization, which in due time, runs the risk of collapsing. Just as Rome was invaded centuries before, the Cinquecento city recently experienced its own calamity with the 1527 Sack. This work likely served as a reminder of the potential for such civic disaster. Moreover, it certainly contributed to the growing cultural concern with documenting and protecting the decaying ruins during the first half of the sixteenth century in an ideological effort to sustain the symbolic connection between Roma antica and Roma nuova.49
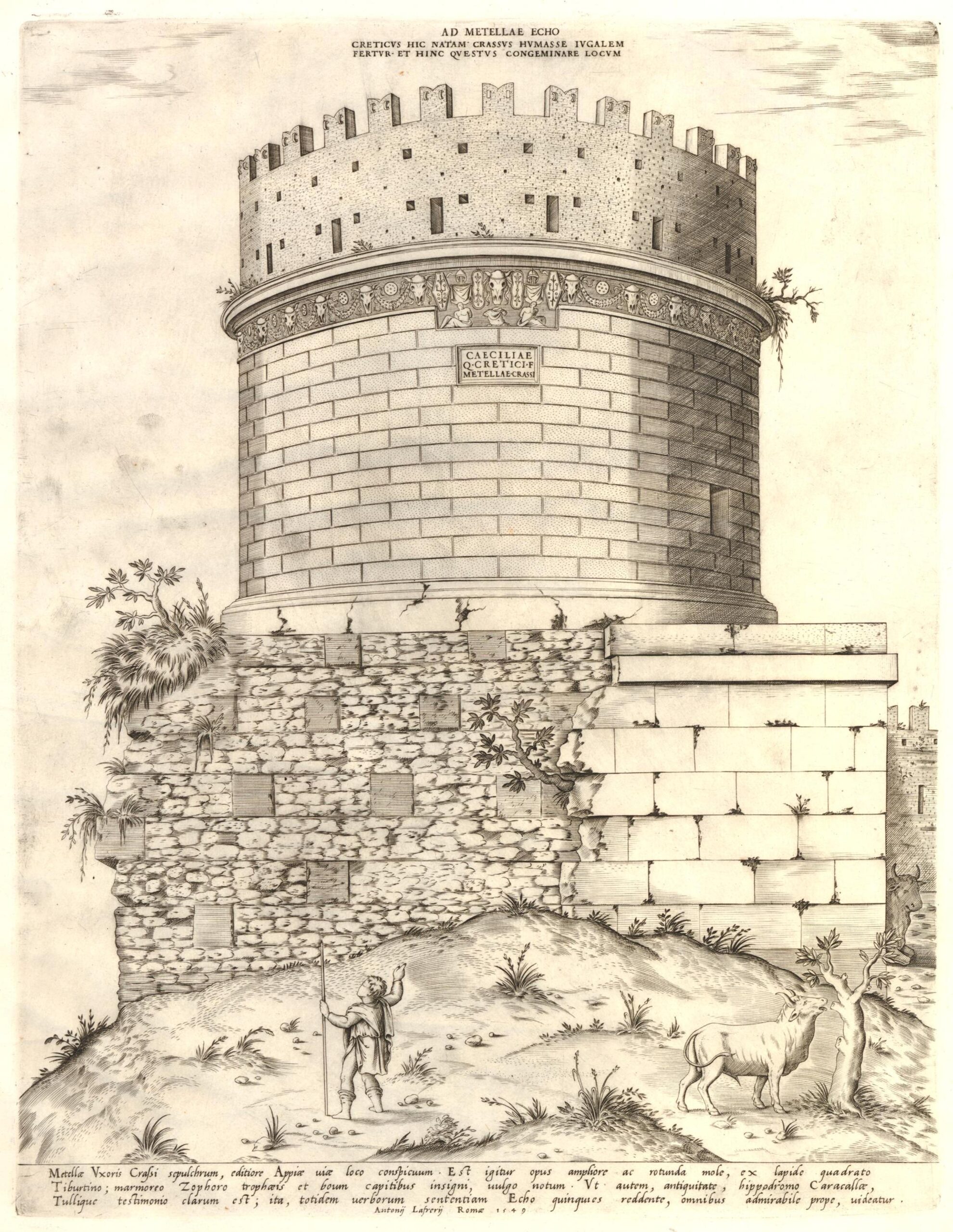
Fig. 12: Unknown 16th-century engraver (published by Antonio Lafreri), Mausoleum of Cecilia Metella, 1549, engraving, 15 ¾ x 12 3/16 in (40.0 x 31.0 cm). British Museum, London 1947,0319.26.107. © The Trustees of the British Museum. Shared under a Creative Commons Attribution-NonCommercial-ShareAlike 4.0 International (CC BY-NC-SA 4.0) license.
Like the representations of the Three Columns of the Portico of the Temple of Castor and Pollux, Lafreri’s engraving of the Mausoleum of Cecilia Metella (1549; Fig. 12) demonstrates the power of print to promote civic propaganda as well as sustain the memory of a ruin before it perished further. During the first century BCE, a grandiose mausoleum (Fig. 13) was erected in honor of Cecilia Metella, the daughter of Quintus Caecilius Metellus, a Roman consul elected in 69 BCE.50 Today, the building is located just outside the urban center of Rome at the three-mile marker on the Via Appia.51 As was the fate of many ancient monuments, its function changed when Pope Boniface VIII (ca. 1230-1303; r. 1294-1303) donated the famous sepulcher to his nephew, Pietro Caetani, who repurposed the site as a military fortification known as the Castrum Caetani.52 In the background at the very right of the composition one sees evidence of this later addition.53 While the engraving makes the brick fortress appear smaller than the burial chamber and further in the distance, in actuality, it is approximately double the length and nearly matches the height of the immediately adjacent mausoleum (Fig. 13). By diminishing the presence of the medieval structure in the print, early modern viewers were left to focus on the imposing ancient ruin. Since its transformation into the Castrum Caetani, the antique sepulcher underwent a metamorphosis through which it became a piece of spolia. By representing the Tomb of Cecilia Metella with its later addition, this image acknowledges, and even declares, the monument’s identity as a recycled architectural remain.
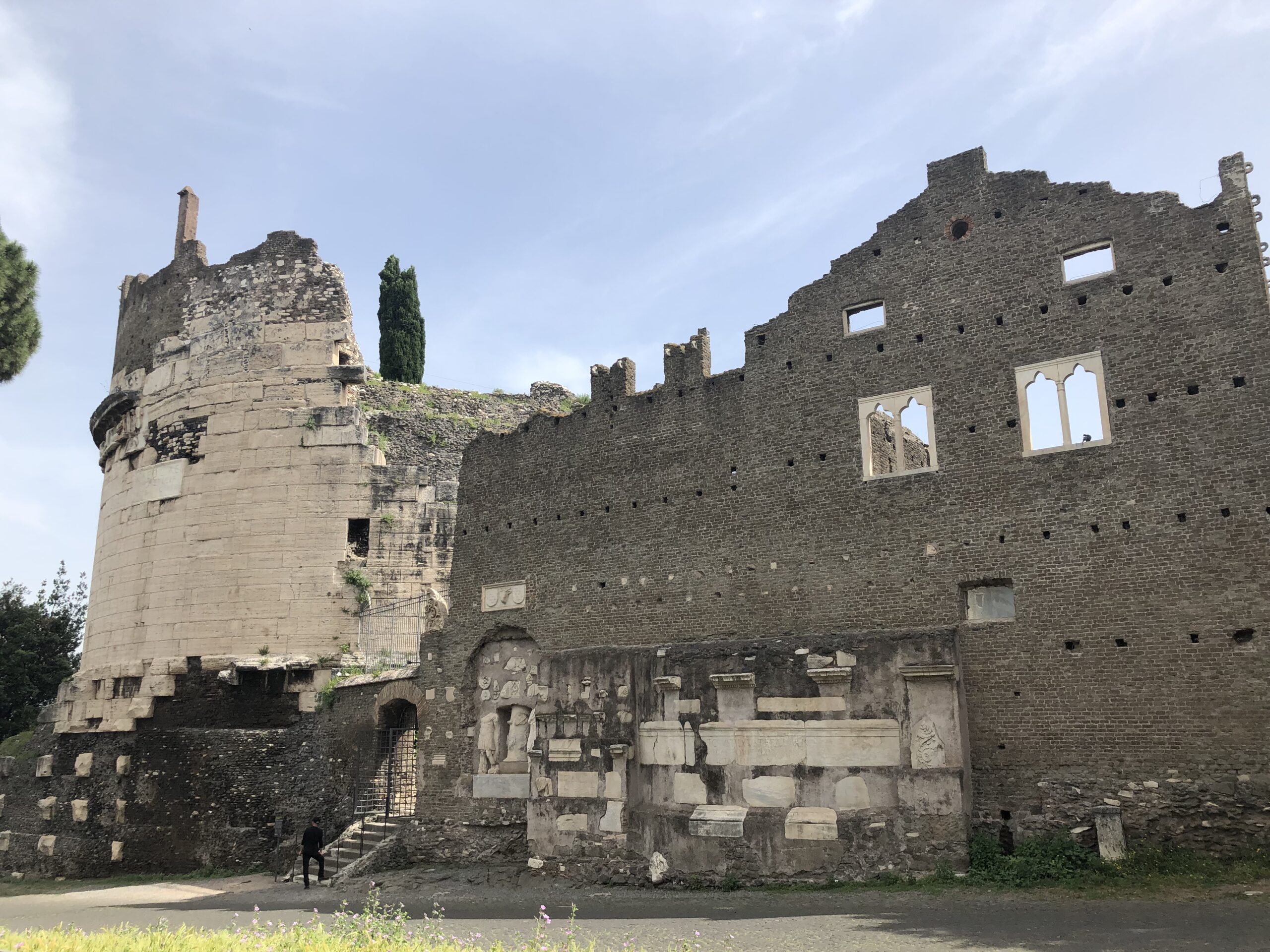
Fig. 13: Mausoleum of Cecilia Metella and Castrum Caetani, 1st century BCE and 14th century. Via Appia, Rome. Photograph by author.
During the pontificate of Paul III, the Tomb of Cecilia Metella gained particular attention. The pope ordered for the site to be excavated at which time a grand sarcophagus was discovered nearby. Due to its proximity to the mausoleum, this sarcophagus was believed to be that of Cecilia Metella herself, and thus, Paul III transferred it to his residence at Palazzo Farnese. However, scholars now agree that the identification of the “sarcophagus of Cecilia Metella” is erroneous and date the object on stylistic grounds to the late second century, about two centuries after the tomb was erected.54 Nevertheless, the pontiff’s fascination with the ruin and its presumed original contents likely spurred a broad cultural appeal for the monument and subsequent pictorial representations of it. Lafreri’s print surely attracted a growing body of collectors, eager to learn more about the mausoleum that garnered interest from the upper echelons of Roman society, and, as a result, this image elicited a connection between the ancient republic and Paul III’s Rome.
In his antiquarian guidebook, Fulvio informs readers that the Mausoleum of Cecilia Metella is just one of many funerary monuments to exist in partial decay along the Via Appia. He commented that these structures were subject to progressive weathering and deliberate damage and subsequently stripped of their sculptural embellishments.55 Lafreri’s print testifies to the tomb’s ruinous Cinquecento state. Much of its square base was already deteriorated, revealing a concrete wall underneath the exterior layer of smooth travertine blocks.56 While the upper portion of the structure is still relatively intact, the crumbling foundation nevertheless implies the monument’s inevitable decay. Therefore, this engraving played a pivotal role in perpetuating a visual impression of the ruinous mausoleum at the time it was produced.
For a Cinquecento viewer, this image must have conjured up feelings of psychological immediacy. The uneven hillside on which the tomb stands along with the two bulls on the right characterize the rural environment that still defines the site today. Yet, at the same time, there are visual details that elicit nostalgia for the classical past. The shepherd in the foreground, identified as such by his rustic garb and walking stick, is transplanted from ancient to sixteenth-century Rome. He looks up and gestures at the mausoleum as if in astonishment of how it has changed since its construction. Literary theorist Svetlana Boym described nostalgia as the desire “to turn history into private or collective mythology, to revisit time like space, refusing to surrender to the irreversibility of time that plagues the human condition.”57 Nostalgia represents a vision of history that accepts a temporal melding between two distinct moments.58 This longing to perceive time as collapsed within a single frame is visualized in Lafreri’s print: the weathered monument, shown according to its Cinquecento condition, is the same site occupied by a figure from the ancient past. Indeed, this engraving evokes the collective belief that the early modern city was not a mere extension, but the legacy of the glorious Roman Republic and Empire. By highlighting the monument’s existence as an ancient tomb, which is intended to immortalize the spirit of the individual to whom it is dedicated, this engraving similarly represents a desire to eternalize antiquity as an integral facet of the cultural fabric and identity of sixteenth-century Rome.
While the engravings discussed thus far are of ancient buildings that have survived to the present day, some images in this genre portray architectural works that only endure today as printed impressions. One notable example is Lafreri’s Septizodium (1546; Fig. 14), which retains the visual memory of a now-destroyed ruin once located at the foot of the Palatine Hill. The Latin inscription at the bottom of the composition identifies this fragmentary structure as the tomb of Lucius Septimius Severus (145-211 CE; r. 193-211 CE); however, it originally was a grandiose fountain façade of superimposed colonnades that marked the terminus of the Via Appia and served as a powerful statement of Severan authority.59 Lafreri’s print represents what remained of the Septizodium during the mid-Cinquecento.60 It stood as a fragmentary, three-story edifice that progressively diminished in scale with each level. Each story was supported by Corinthian columns that ran along three sides.61
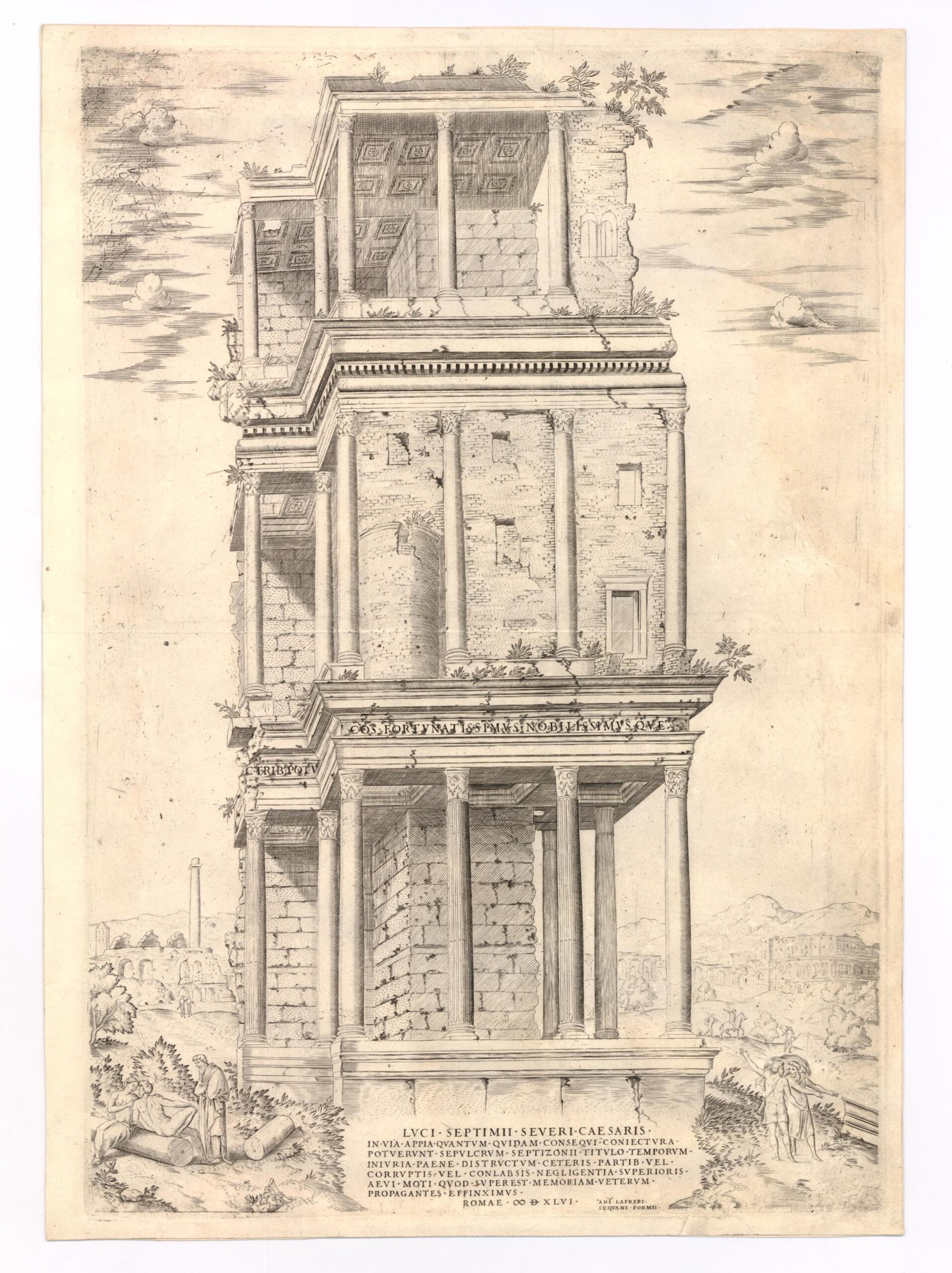
Fig. 14: Unknown 16th-century engraver (published by Antonio Lafreri), Septizodium, 1546, engraving, 19 x 13 1/16 in (48.2 x 33.1 cm). British Museum, London 1920,0420.52. © The Trustees of the British Museum. Shared under a Creative Commons Attribution-NonCommercial-ShareAlike 4.0 International (CC BY-NC-SA 4.0) license.
Rather than provide a strict documentary record of the monument, the engraver included fanciful elements that romanticize the landmark’s identity as a trace of ancient history. In the foreground at either side of the towering edifice is a group of figures. Dressed in flowing robes or shown partially or entirely nude, these men and women represent figures from the ancient empire, transported to Rome of the mid-sixteenth century. Furthermore, the weathered condition of the monument is signified by the addition of broken columns at the left along with the detached capital resting haphazardly upon the ground along the bottom edge. Populating the horizon line in the distance are other ruins, such as a soaring column, a section of what looks to be an ancient basilica, an aqueduct, and an amphitheater reminiscent of the Colosseum. All of these landscape and narrative details were not necessary to include if the print was intended to record the historical appearance of the structure around 1550. Instead, this engraving offers an idyllic depiction of the ruin, capable of provoking feelings of nostalgia in sixteenth-century audiences, which, according to Boym, led to a psychological “mourning of displacement and temporal irreversibility.”62 This representation likely elicited an emotional response in viewers about the potential loss of history and, more specifically, that of the ancient Roman Empire as manifested through the decaying Septizodium.
While Lafreri and the engraver with whom he collaborated may have never anticipated the destruction of the Septizodium in 1588, not long after the publication of the print, the portrayal of the building in a dilapidated state nonetheless suggests its physical impermanence.63 At various spots along the structure’s three stories, visible cracks and holes appear on the stone blocks. To further indicate the monument’s crumbling state, patches of foliage grow out of those fissures. Not only does the image itself speak to the deterioration the edifice suffered, but the inscription emphasizes this fact by acknowledging that it was subjected to damage and negligence during previous centuries.64 As the final line of the inscription makes clear, Lafreri’s image seeks to preserve the memory, albeit an embellished recollection with fanciful details like broken columns and nude figures, of the Septizodium for the sake of posterity.65
In invoking the cyclical movement of time, Lafreri’s print implicates the ancient building in the natural course of life, death, and regeneration. Early modern viewers likely perceived a symbolic association between the weathered monument and a dead body, whose corpse decomposes in the ground in due time. In their letter to Pope Leo X, Raphael and Castiglione likened the fragmentary ruins of ancient Rome to “the bones of the body without the flesh.”66 Lafreri’s print appears to visualize such a conceit through the figures seated on the broken column. Their nude forms touching the stone surface allude to the process of bodily deterioration, from which the flesh rots to leave only bones. In this context, the column pieces scattered across the landscape may have elicited the image of Adam’s bones on Golgotha in scenes of the Crucifixion. Moreover, the presence of classicizing figures likely cued observers to interpret this engraving through a metaphorical lens, triggering meditation on the evocative parallel between the sacrifice of Christ that led to the salvation and renewal of humanity and that of the collapse of the Roman Empire from which would evolve papal Rome. As viewers remembered antiquity through works like the Septizodium print, they were not simply recalling the history of this long-lost era, but venerating the “universal homeland for all Christians […]”67 Such an image inspired reverence for Rome’s pagan past for without which there would have been no sixteenth-century papal capital.
The engravings of the Three Columns of the Portico of the Temple of Castor and Pollux, Mausoleum of Cecilia Metella, and Septizodium classify a different genre of all’antica imagery than that of the Arch of Titus and Doorway of the Temple of Peace. These prints preserve the contemporary sixteenth-century memory of various ancient ruins and conjure up sentiments dealing with the passage of time as they force viewers to look past the material remains of Roma antica to witness the revitalization that takes place in Roma nuova. While quite different in compositional format than the images of restored ruins, this other category of prints nevertheless fostered an analogous message: classical Rome was the foundation from which the Cinquecento city grew in authority and magnificence to ultimately surpass its pagan predecessor. In this way, these engravings worked to retain the symbolic potency of the ancient monuments in the city, but readapted their ideological meanings to correspond with the socio-political ideals of papal Rome.
Rome Reborn
In the sixteenth century, images were recognized for their ability to construct and codify a vision of history. Treatises on memory and the production and uses of art, such as Giulio Camillo’s L’idea del theatro (1550) and Gabriele Paleotti’s Discorso intorno alle immagini sacre e profane (1582), discuss the potency of visual representations on a viewer’s intellect and memory.68 For instance, Camillo theorized that all the ideas about the world could be effectively learned and later recalled if given pictorial form.69 Images were deemed so powerful that in the years following the Council of Trent, Cardinal Paleotti (1522-97) wrote a guide, his Discorso, instructing artists and patrons on the proper kinds and uses of images in order to warn against the acts of heresy and false knowledge that he believed artwork could incite in viewers and instill in their memories. Thus, in early modern Italy, discourse surrounding epistemology and memory-making was intrinsically linked to the theory and practice of image production.
In keeping with sixteenth-century notions about the structure and workings of human memory, printed architectural proxies functioned as sites upon which representations of classical landmarks were impressed onto sheets of paper in an analogous conceptual process to how the visual, cultural, and symbolic identity of ancient Rome was imprinted onto viewers’ minds by way of engaging with these compositions. Engraved designs of antique ruins are embedded in a paper surface in a related manner to how their three-dimensional counterparts occupy a tangible space.70 As I have argued, engravings of ancient monuments functioned rhetorically, giving abstract ideas about the ideology of Cinquecento Rome and its genealogical ties with the classical past concrete, visual form. Early sixteenth-century prints of antiquities were designed to achieve a common goal, that of declaring Rome “reborn,” both in terms of the physical landscape through urbanization projects aimed at renovating the ruins in the city as well as in the collective memory of inhabitants. The early modern Christian metropolis was no longer perceived as an entity that was inferior to the glories of the pagan past, but one that rivaled its own stature from millennia ago. Long gone was the Rome that Petrarch (1304-74) once emphatically described as a crumbling city, for in print, the sixteenth-century city had reclaimed its title as caput mundi.71
Notes
This article derives from a chapter of my doctoral dissertation, “Imprinting Antiquity: Reinventing the Past through Sixteenth-Century Prints.” I am indebted to Drs. Erin Benay, Catherine Scallen, Emily Peters, and Peter Knox for their insightful and constructive remarks on the content of this article. I am also grateful to the blind readers as well as the editors of the Rutgers Art Review for their thoughtful feedback and assistance with publishing this essay.
1. This quote comes from Sigmund Freud, Civilization and Its Discontents, trans. and ed. James Strachey (New York and London: W.W. Norton & Company, 2005), 44.
2. For a comprehensive study of the ritual of the triumphal procession in ancient Rome, please consult Mary Beard, The Roman Triumph (Cambridge, MA and London: The Belknap Press of Harvard University Press, 2007). For an exploration of the Roman triumph as it relates to the construction and use of architectural monuments, see Maggie L. Popkin, The Architecture of the Roman Triumph: Monuments, Memory, and Identity (Cambridge, England: Cambridge University Press, 2016).
3. Filippo Coarelli, Rome and Environs, trans. James J. Clauss and Daniel P. Harmon (Berkeley, Los Angeles, and London: University of California Press, 2014), 127-128 and Amanda Claridge, Judith Toms, and Tony Cubberley, Rome: An Oxford Archaeological Guide, 2nd ed. (Oxford: Oxford University Press, 2010), 173. Also see the corresponding pages about this site in Adriano La Regina, ed., Archaeological Guide to Rome: The Roman Forum, the Palatine and the Circus Maximus, the Capitoline and the Capitoline Museums, the Imperial Forums, the Colosseum, the Domus Aurea, rev. ed. (Milan: Electa, 2015). For a comprehensive study of the Temple of Peace in Rome, see Pier Luigi Tucci, The Temple of Peace in Rome, vols. 1-2 (New York: Cambridge University Press, 2017).
4. The Latin inscription reads: TEMPLI (VT PVTANT), ROMVLI AC REMI QVOD IN COMITIO CERNITVR AC NVNC DIVIS COSMO DAMIANO Q[VE] SACRVM EST / PORTA MARMOREA VALVAE Q[VE] AENEAE FORMIS ANT LAFRERI AD VIVVM EFFIGIATAE ROMAE ∞ D L (“marble and hammered bronze door of the temple, one thinks to be, of Romulus and Remus, now sacred to Saints Cosmas and Damian, that one sees in the “Comitium” [Roman Forum], represented from life by Antonio Lafreri, Rome 1550”). Unless otherwise indicated, the English translations are those of the author.
5. This article concerns the type of memorial process that modern cognitive scientists term “semantic.” Semantic remembering is the long-term memory system associated with the accumulation of common knowledge rather than lived experienced of the past. For a foundational study on semantic memory see Endel Tulving, “How Many Memory Systems Are There?” American Psychologist (April 1985): 385-398, https://doi.org/10.1037/0003-066X.40.4.385.
6. Rebecca Zorach, “Introduction: The Virtual Tourist in Renaissance Rome—and Beyond,” in The Virtual Tourist in Renaissance Rome: Printing and Collecting the Speculum Romanae Magnificentiae, ed. Rebecca Zorach (Chicago: University of Chicago, 2008), 17 and 20; Rebecca Zorach, “The Public Utility of Prints,” in The Virtual Tourist in Renaissance Rome: Printing and Collecting the Speculum Romanae Magnificentiae, ed. Rebecca Zorach (Chicago: University of Chicago, 2008), 63-83, esp. pp. 65-71 and 80; Birte Rubach, “Three Prints of Inscriptions—Antonio Lafreri and His Contract with Jean Matal,” in The Virtual Tourist in Renaissance Rome: Printing and Collecting the Speculum Romanae Magnificentiae, ed. Rebecca Zorach (Chicago: University of Chicago, 2008), 25-35.
7. Plato equated human memory with a wax tablet upon which memories are imprinted in an analogous fashion to a seal stamped into wax. See Douwe Draaisma, Metaphors of Memory: A History of Ideas About the Mind, trans. Paul Vincent (Cambridge, England: Cambridge University Press, 2000), 24. Akin to Plato, Cicero understood memories to take perceptible form like letters written into a wax tablet. For more information see Cicero, De Oratore, Book 2, Chapter 86, 351-354, which is transcribed in Cicero, De Oratore, Books I-II, trans. E.W. Sutton and ed. H. Rackham, Loeb Classical Library (Cambridge, MA: Harvard University Press, 1996), 462-467 and Frances A. Yates, The Art of Memory (Chicago: The University of Chicago Press, 1966), 2. The Roman author of the Rhetorica ad Herennium compared the memorial space in which a person houses visual representations of concepts and experiences one wishes to remember with a papyrus support, an ancient material that was used as a drawing and writing surface in the same way as paper during later centuries. See Rhetorica Ad Herennium, trans. Harry Caplan, Loeb Classical Library (Cambridge, MA: Harvard University Press, 1999), 208-209 and Yates, The Art of Memory, 7. Also see Jocelyn Penny Small, Wax Tablets of the Mind: Cognitive studies of memory and literacy in classical antiquity (London and New York: Routledge, 1997), 99; Draaisma, Metaphors of Memory, 26; Lina Bolzoni, The Gallery of Memory: Literary and Iconographic Models in the Age of the Printing Press, trans. Jeremy Parzen (Toronto: University of Toronto Press, 2001), 190-191.
8. Yates, The Art of Memory, 132.
9. Philip Babcock Gove, ed., Webster’s Third New International Dictionary of the English Language Unabridged (Springfield, MA: Merriam-Webster, Incorporated, 1993), 1466.
10. See note 5 above.
11. Salamanca began his career in Rome during the first decade of the sixteenth century and Lafreri set up his publishing shop in the city during the early 1540s. See Christopher L.C.E. Witcombe, Print Publishing in Sixteenth-Century Rome: Growth and Expansion, Rivalry and Murder (Turnhout, Belgium: Harvey Miller Publishers, 2008), 64 and 67. Also see Peter Parshall, “Antonio Lafreri’s Speculum Romanae Magnificentiae,” Print Quarterly 23, no. 1 (March 2006): 3-4 and David Landau and Peter Parshall, The Renaissance Print, 1470-1550 (New Haven, CT and London: Yale University Press, 1994), 302-304. Landau and Parshall determined that over a quarter of Salamanca’s entire output was devoted to the publication of prints of architecture and ornamental subject matter. See Landau and Parshall, The Renaissance Print, 303.
12. Parshall, “Antonio Lafreri’s Speculum Romanae Magnificentiae,” 3-28. Parshall’s article presents a comprehensive study of this collection of prints, which includes a discussion of the intellectual and market culture surrounding its publication. On the same topic, see Zorach, “Introduction,” 11-23.
13. For a published transcription of the stock list of Speculum prints sold by Lafreri’s shop, see Franz Ehrle, Roma prima di Sisto V. La Pianta di Roma Du Pérac-Lafréry del 1577 (Rome: Danesi, 1908), 54-59.
14. David Karmon, The Ruin of the Eternal City: Antiquity and Preservation in Renaissance Rome (New York: Oxford University Press, 2011), 99.
15. For a lengthier discussion about Pope Paul III’s efforts to refurbish Rome’s ancient monuments in anticipation of Charles V’s triumphal visit see Witcombe, Print Publishing in Sixteenth-Century Rome, 78-79 and Karmon, The Ruin of the Eternal City, 100-110.
16. In her catalogue on the Speculum Romanae Magnificentiae, Rebecca Zorach discusses the idea that prints of ancient and modern buildings in Rome created an opportunity for virtual tourism. See Rebecca Zorach, ed., The Virtual Tourist in Renaissance Rome: Printing and Collecting the Speculum Romanae Magnificentiae (Chicago: University of Chicago, 2008).
17. The theme of “reproductive” engravings has been a central topic in recent scholarship on early modern European prints. See, for example, Rebecca Zorach and Elizabeth Rodini, eds., Paper Museums: The Reproductive Print in Europe, 1500-1800 (Chicago: The David and Alfred Smart Museum of Art, The University of Chicago, 2005); Lisa Pon, Raphael, Dürer, and Marcantonio Raimondi: Copying and the Italian Renaissance Print (New Haven, CT: Yale University Press, 2004); Michael Bury, “Beatrizet and the ‘Reproduction’ of Antique Relief Sculpture,” Print Quarterly 13, no. 2 (June 1996): 111-126; Timothy Riggs and Larry Silver, eds., Graven Images: The Rise of Professional Printmakers in Antwerp and Haarlem, 1540-1640 (Evanston, IL: Mary and Leigh Block Gallery, Northwestern University, 1993).
18. For example, Salamanca’s prints of the Arch of Constantine from the 1540s and Lafreri’s engraving of the Arch of Septimius Severus from 1547.
19. The inscription at the bottom of Lafreri’s print dates it to 1548 while Salamanca’s work does not include a date. Based on the stylistic character and subject matter of the engraving, it is likely that Salamanca issued his image in the 1540s when he published other prints of ancient Roman monuments on the imperial route. See Witcombe, Print Publishing in Sixteenth-Century Rome, 84-85. An early nineteenth-century photograph of the Arch of Titus shows the monument after it was restored with new travertine piers in 1822 by Valadier. The darker central bay represents the section of the arch that was adapted to form the medieval fortification owned by the Frangipani family. For a reproduction of this photograph see fig. 3.5 in Karmon, The Ruin of the Eternal City, 102.
20. Today, the monument lacks any sculpted reliefs on its attic level. This is a result of the nineteenth-century restoration in which the missing sections like the left and right sides of the attic story were filled in with travertine blocks when the arch was removed from its medieval surroundings. See Coarelli, Rome and Environs, 97 and Claridge, Toms, and Cubberley, Rome, 123. Also see the passages on the Arch of Titus in La Regina, Archaeological Guide to Rome.
21. In 1543 Fulvio’s text was translated into Italian and republished under the title, Delle antichità della città di Roma. The Italian edition of this text was later updated and reprinted in 1588. For a longer study on Fulvio as an antiquarian figure in early modern Rome see Roberto Weiss, “Andrea Fulvio Antiquario Romano (c. 1470-1527),” Annali della Scuola Normale Superiore di Pisa. Lettere, Storia e Filosofia, 28 no. 1/2 (1959): 1-44.
22. “Ove è il carro tirato da quatro cavagli del trionfante con la Vittoria […]” (“Where is the chariot drawn by four horses of the triumphant [emperor] with Victory”). For the original Italian see Fulvio, Delle antichità della città di Roma (Venice, 1543), 137v. Also see Coarelli, Rome and Environs, 98.
23. John F. D’Amico, Renaissance Humanism in Papal Rome: Humanists and Churchmen on the Eve of the Reformation (Baltimore: The Johns Hopkins University Press, 1983), 116-117.
24. The original Latin passage from Lapo’s Dialogus that describes the Roman Curia in this way is found in Richard Scholz, “Eine humanistische Schilderung der Kurie aus dem Jahre 1418,” Quellen und Forschungen aus italienischen Archiven und Bibliotheken 16 (1914): 116.
25. D’Amico, Renaissance Humanism in Papal Rome, 117.
26. Victor Plahte Tschudi, Baroque Antiquity: Archaeological Imagination in Early Modern Europe (New York: Cambridge University Press, 2017), 2.
27. Ibid, 51-61.
28. Sylvie Deswarte-Rosa, “Les gravures de monuments antiques d’Antonio Salamanca, à l’origine du Speculum Romanae Magnificentiae,” Annali di architettura: rivista del Centro internazionale di studi di architettura Andrea Palladio 1 (1989): 58-59. Also see David Karmon, “Printing and Protecting Ancient Remains in the Speculum Romanae Magnificentiae,” in The Virtual Tourist in Renaissance Rome: Printing and Collecting the Speculum Romanae Magnificentiae, ed. Rebecca Zorach (Chicago: University of Chicago, 2008), 42-43.
29. In her study on Renaissance drawings of architecture, Carolyn Yerkes explains that in preparation for producing a treatise on ancient architecture in Rome that would include measured drawings, the workshop of Giovanni Antonio Dosio made drawings that situate various ruins on top of orthogonal measured plans. Examples of these drawings are of the Pantheon (inv. no. 2509 A), Porta Maggiore (inv. no. 2527 A), Theater of Marcellus (inv. no. 2532 A), and Baths of Diocletian (inv. no. 2545 A). These works belong to the Uffizi. See Carolyn Yerkes, Drawing after Architecture: Renaissance Architectural Drawings and Their Reception (Venice: Centro Internazionale di Studi di Architettura Andrea Palladio, 2017), 228.
30. Ingrid D. Rowland, “Raphael, Angelo Colocci, and the Genesis of the Architectural Orders,” The Art Bulletin 76, no. 1 (March 1994): 83, https://doi.org/10.2307/3046004. Also see Leonard Barkan, Unearthing the Past: Archaeology and Aesthetics in the Making of Renaissance Culture (New Haven, CT and London: Yale University Press, 1999), 37-40 and Jessica Maier, Rome Measured and Imagined: Early Modern Maps of the Eternal City (Chicago and London: The University of Chicago Press, 2015), 51-52.
31. “facendo quelli membri, che sono in tutto ruinati nè si veggono punto, corrispondenti a quelli che restano in piedi e che si veggono” (“those that are completely ruined and no longer visible may be understood by the study of those that still stand and can be seen”). For this quote and its English translation see Barkan, Unearthing the Past, 38. For a detailed summary and analysis of Raphael and Castiglione’s letter to Leo X, see the recent publication by Francesco Paolo di Teodoro, Lettera a Leone X di Raffaello e Baldassare Castiglione (Florence: Leo S. Olschki Editore, 2020). A full English translation of this letter is found in Vaughan Hart and Peter Hicks, Palladio’s Rome: A Translation of Andrea Palladio’s Two Guidebooks of Rome (New Haven, CT and London: Yale University Press, 2006), 177-192 and a full transcription of the original Italian is published in Rowland, “Raphael, Angelo Colocci, and the Genesis of the Architectural Orders,” 100-103. Also see Cammy Brothers, “Architecture, History, Archaeology: Drawing Ancient Rome in the Letter to Leo X & in Sixteenth-Century Practice,” in Coming About… A Festschrift for John Shearman, ed. Lars R. Jones and Louisa C. Matthew (Cambridge, MA: Harvard University Art Museums, 2001), 135-140, esp. p. 136 and Maier, Rome Measured and Imagined, 51-52.
32. A principal example of one of these surveying projects was that conducted by the Accademia della Virtù, which was comprised of humanists in the circle of Claudio Tolomei. This project concerned the work of Vitruvius and involved surveying the extant antiquities in Rome during the 1530s and 40s. For more information about this topic see Yerkes, Drawing after Architecture, 33-34.
33. Brothers, “Architecture, History, Archaeology,” 136. Also see Yerkes, Drawing after Architecture, 228 and Karmon, The Ruin of the Eternal City, 90.
34. Cammy Brothers suggests that Raphael’s guidelines for systematically documenting ancient ruins based on three representational views (plan, section, and elevation) using an orthogonal plan for accurate measurements of the structures’ parts define an approach that falls somewhere in between that of an architect and antiquarian, which she aptly calls “proto-archaeological.” See Brothers, “Architecture, History, Archaeology,” 135.
35. “Item sequitar, spianar alarghare detta strada procendo all’archo di Tito, & far aprire la Vigna all’incontro di detto archo, quello dello magdaleni dove si facia transito, quale essa dinanzi al muro di macellar.” (“Also level and enlarge the aforesaid street proceeding from the arch of Titus, and open the vigna in front of this arch, that of the magdaleni where one passes through, up to that which is in front of the butcher’s wall.”). David Karmon transcribes the original text and provides an English translation for this mandate in the appendix (Document 13) of The Ruin of the Eternal City, 228-229.
36. Ibid, 106-107.
37. Tucci, The Temple of Peace in Rome, 2:632.
38. Ibid, 2:491 and 2:633-634. For more information about the physical alteration and repurposing of the doorway and rotunda of the Temple of Peace in the fourth century under Constantine, see Gregor Kalas, The Restoration of the Roman Forum in Late Antiquity: Transforming Public Space (Austin: University of Texas Press, 2015), 62-68.
39. This notion was articulated by late medieval Italian writers like Petrarch. See Jennifer Summit, “Topography as Historiography: Petrarch, Chaucer, and the Making of Medieval Rome,” The Journal of Medieval and Early Modern Studies 30, no. 2 (Spring 2000): 217-218, https://doi.org/10.1215/10829636-30-2-211. Also see Rosemary Trippe, “Art of Memory: Recollecting Rome in Giovanni Marcanova’s Collectio antiquitatum,” Art History 33, no. 5 (December 2010): 775, https://doi.org/10.1111/j.1467-8365.2010.00781.x.
40. In their letter to Leo X, Raphael and Castiglione state “tutta questa Roma nova che hor si vede, quanto grande ch’ella si sia, quanto bella, quanto ornato di palagi, chiese et altri aedificii, tutta è fabricate di calce di marmi antichi!” (“this new Rome which we see today, however great, however beautiful, however adorned with palaces, churches, and other buildings, all has been built with lime made from ancient marble!”). This English translation is found in Karmon, The Ruin of the Eternal City, 90. For the original Italian see note 38 on p. 255 of the same source. Also see Hart and Hicks, Palladio’s Rome, 180.
41. Tucci, The Temple of Peace in Rome, 2:634.
42. John Osborne, “Plus Caesare Petrus: The Vatican obelisk and the approach to Saint Peter’s,” in Old Saint Peter’s, Rome, ed. Rosamond McKitterick, John Osborne, Carol M. Richardson, and Joanna Story (Cambridge, England: Cambridge University Press, 2013), 276. For other studies on this topic, see Rosamond McKitterick, Perceptions of the Past in the Early Middle Ages (Notre Dame, IN: University of Notre Dame Press, 2006), esp. pp. 35-61 and Mark Humphries, “From emperor to pope? Ceremonial, space, and authority at Rome from Constantine to Gregory the Great,” in Religion, Dynasty and Patronage in early Christian Rome, 300-900, ed. Kate Cooper and Julia Hillner (Cambridge, England: Cambridge University Press, 2007), 21-58.
43. Tschudi, Baroque Antiquity, 27.
44. Maier, Rome Measured and Imagined, 14.
45. The Temple of Castor and Pollux was dedicated to the twin gods, Castor and Pollux, also known as the Dioscuri. For more information about the history and original layout of this temple see Coarelli, Rome and Environs, 74-75.
46. The pictorial trope of plant-life growing from damaged sections of classicizing architecture is commonly seen in Italian frescoes from a contemporaneous period, such as Filippino Lippi’s Raising of Drusiana in the Strozzi Chapel of Santa Maria Novella in Florence.
47. “fissuris scilicet fractiurisq[ue].” The English translation of the passage quoted in the body of this essay comes from Witcombe, Print Publishing in Sixteenth-Century Rome, 134.
48. The use of the trope Rome as the “Eternal City” is explained in Kathleen Wren Christian, Empire Without End: Antiquities Collections in Renaissance Rome, c. 1350-1527 (New Haven, CT and London: Yale University Press, 2010), 1-11, esp. p. 7. Moreover, the epithet urbs aeterna for Rome was first used by the ancient author Tibullus. See David H. J. Larmour and Diana Spencer, “Introduction—Roma, recepta: a topography of the imagination,” in The Sites of Rome: Time, Space, Memory, ed. David H. J. Larmour and Diana Spencer (Oxford: Oxford University Press, 2007), 7 and note 17.
49. For a much lengthier discussion on the theme of the preservation of ruins in Renaissance Rome see Karmon, The Ruin of the Eternal City and Karmon, “Printing and Protecting Ancient Remains in the Speculum Romanae Magnificentiae,” 37-51.
50. Clemente Marigliani and Alvaro Marigliani, Lo splendore di Roma nell’Arte incisoria del Cinquecento (Anzio, Italy: Edizioni Tipografia Marina, 2016), 108. Also see Rita Paris, ed., Via Appia: Il mausoleo di Cecilia Metella e il castrum Caetani (Milan: Electa, 2000), 10.
51. Paris, Via Appia, 5.
52. “Questo sepolchro ne tempi moderni ha servito per rocca d’un castelletto che vi fù edificato da Bonifatio Papa ottavo […]” (“This tomb in modern times has served as a fortress for a castle that was built by Pope Boniface VIII […]”). For the original Italian, see Pirro Ligorio’s Libro delle Antichità (Venice, 1553), xlix. Also see Marigliani and Marigliani, Lo splendore di Roma nell’Arte incisoria del Cinquecento, 108.
53. Paris, Via Appia, 11-12.
54. Janet Huskinson, Roman Strigillated Sarcophagi: Art and Social History (Oxford: Oxford University Press, 2015), 39. Similar information is also recorded on a didactic displayed at the Mausoleum of Cecilia Metella in Rome.
55. “Era gia la via Appia piena di sepolcri de gli antichi da ogni banda, ove hoggi se ne vedono molti, mezzi rovinati & guasti & spogliati de i loro ornamenti.” (“The Via Appia was once full of ancient tombs of every band, where there are many today, half-ruined & broken & stripped of their ornament.”). For the original Italian see Fulvio, Delle antichità della città di Roma, 168v.
56. In his guidebook, Fulvio describes the mausoleum as “di Trevertino [sic]” (“of travertine”). See ibid, 168r.
57. Svetlana Boym, “From ‘Nostalgia and Its Discontents,’ ” in The Collective Memory Reader, ed. Jeffrey K. Olick, Vered Vinitzky-Seroussi, and Daniel Levy (Oxford: Oxford University Press, 2011), 452.
58. Ibid, 452-457. Also see Jilly Boyce Kay, Cat Mahoney, and Caitlin Shaw, “Introduction,” in The Past in Visual Culture: Essays on Memory, Nostalgia and the Media, ed. Jilly Boyce Kay, Cat Mahoney, and Caitlin Shaw (Jefferson, NC: McFarland & Company, Inc., Publishers, 2017), 3-5.
59. The full Latin inscription reads: LVCI SEPTIMII SEVERI CAESARIS / IN VIA APPIA QVANTVM QVIDAM CONSEQVI CONIECTVRA / POTVERVNT SEPVLCRVM SEPTIZONII TITVLO TEMPORVM / INIVRIA PAENE DISTRVCTVM CETERIS PARTIB VEL / CORRVPTIS VEL CONLABSIS NEGLIGENTIA SVPERIORIS / AEVI MOTI QVOD SVPEREST MEMORIAM VETERVM / PROPAGANTES EFFINXIMVS / ROMAE ∞ DXLVI ANT LAFRERI (“As much as anyone is able to decipher through conjecture the form of the sepulcher of Lucius Septimius Severus Caesar on the Via Appia, called the Septizodium, nearly destroyed by the injuries of time with the remaining parts either in poor condition or falling down as a result of the neglect of the preceding generations, we, moved, have portrayed what remains, preserving for posterity the memory of things ancient [Rome 1548 Antonio Lafreri]).” This English translation of the Latin inscription comes from the online catalogue entry in the Digital Speculum. See “(A11) The Septizodium of Septimius Severus (Septizonium),” The Speculum Romanae Magnificentiae Digital Collection, accessed December 6, 2019, http://speculum.lib.uchicago.edu/search.php?search%5B0%5D=septizodium&searchnode%5B0%5D=all&result=1. For a detailed explanation of the original function of the Septizodium, see Susann S. Lusnia, “Urban Planning and Sculptural Display in Severan Rome: Reconstructing the Septizodium and Its Role in Dynastic Politics,” American Journal of Archaeology 108, no. 4 (October 2004): 517-544, https://doi.org/10.3764/aja.108.4.517. Also see Coarelli, Rome and Environs, 155 and Claridge, Toms, and Cubberley, Rome, 127 and 158-159. La Regina also discusses the history and layout of the Septizodium in his Archaeological Guide to Rome. For a historical overview of the political rule and urban planning of the Severan Empire, please consult Alessandro D’Alessio, Clementina Panella, and Rosella Rea, eds., Roma universalis: i Severi: l’impero e la dinastia venuta dall’Africa (Milan: Electa, 2018).
60. Pen-and-ink drawings by Maarten van Heemskerck from the 1530s present comparable representations of the Severan structure as that seen in Lafreri’s engraving. Reproductions of Heemskerck’s drawings of the Septizodium are found in Christian Hülsen and Hermann Egger, Die römischen Skizzenbücher von Marten van Heemskerck im Königlichen Kupferstichkabinett zu Berlin (Soest, Holland: Davaco, 1975), 2:127. For a lengthy study of Heemskerck’s drawings of ancient ruins that he produced during his Roman sojourn, see Arthur J. DiFuria, Maarten van Heemskerck’s Rome: Antiquity, Memory, and the Cult of Ruins (Leiden and Boston: Brill, 2019).
61. “dalla parte da basso infino à quella disopra percioche iui sono tre ordini di colo(n)ne l’uno sopra l’altro, à guise di portichi, che mal volentieri sostengono il peso di sopra, che gia va rovinando […]” (“from the lower part to the upper one for which there are three orders of columns one above the other, in the guise of porticoes, which unwillingly support the weight above, which is already ruining […]”). For the original Italian see Fulvio, Delle antichità della città di Roma, 170v.
62. Boym, “From ‘Nostalgia and Its Discontents,’ ” 453.
63. The destruction of the Septizodium occurred in 1588-1589 at the request of Pope Sixtus V. See Coarelli, Rome and Environs, 155 and Claridge, Toms, and Cubberly, Rome, 158-159.
64. See note 59 above. For more information about the monument’s repurposing in the medieval era, see Lusnia, “Urban Planning and Sculptural Display in Severan Rome,” 518.
65. See note 59 above.
66. This translation comes from Hart and Hicks, Palladio’s Rome, 180. The original Italian reads: “l’ossa del corpo senza carne.” For this quotation of the original Italian passage, see Rowland, “Raphael, Angelo Colocci, and the Genesis of the Architectural Orders,” 100.
67. This passage comes from Raphael and Castiglione’s letter to Pope Leo X. The English translation quoted in the main text is found in Hart and Hicks, Palladio’s Rome, 179. The original Italian reads: “[…] in vero è patria universal di tutti li cristiani […]” and it is found in Rowland, “Raphael, Angelo Colocci, and the Genesis of the Architectural Orders,” 100.
68. For an in-depth study of Camillo’s memory theater, see Yates, The Art of Memory, 129-159. Paleotti claimed that “artificial memory relies mainly on the use of images […] which keep memory even more vividly alive.” For this English translation see Gabriele Paleotti, Discourse on Sacred and Profane Images, trans. William McGuaig (Los Angeles: The Getty Research Institute, 2012), 106. For the original Italian, see Paola Barocchi, Trattati d’arte del Cinquecento, fra Manierismo e Controriforma (Bari, Italy: Gius. Laterza & Figli, 1961), 2:208.
69. Yates, The Art of Memory, 132.
70. A similar idea is described in Bolzoni, The Gallery of Memory, 191.
71. Petrarch’s description of Rome as a crumbling city comes from his letter to Cardinal Giovanni Colonna that he wrote between 1337-1341. English translations of excerpts from Petrarch’s letter are found in David Thompson, ed., The Idea of Rome: From Antiquity to the Renaissance (Albuquerque: University of New Mexico Press, 1971), 173. Also see Maier, Rome Measured and Imagined, 11.
